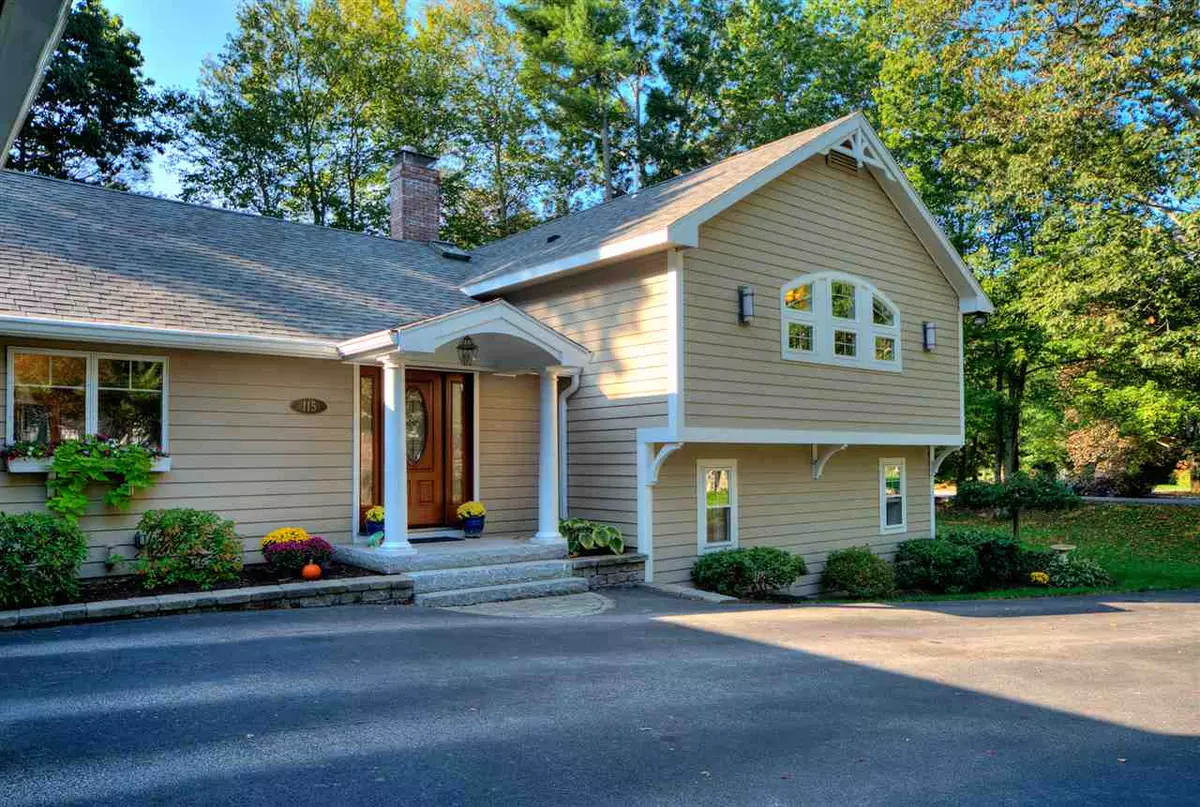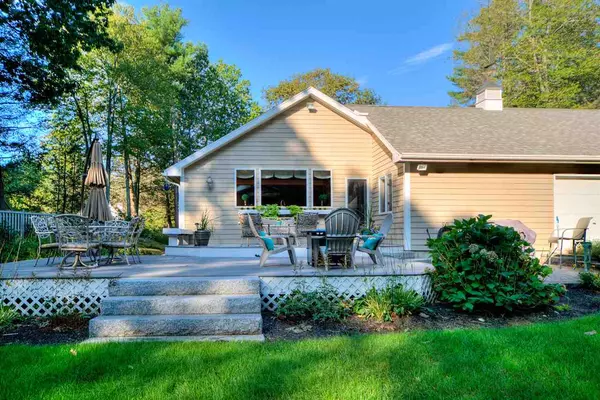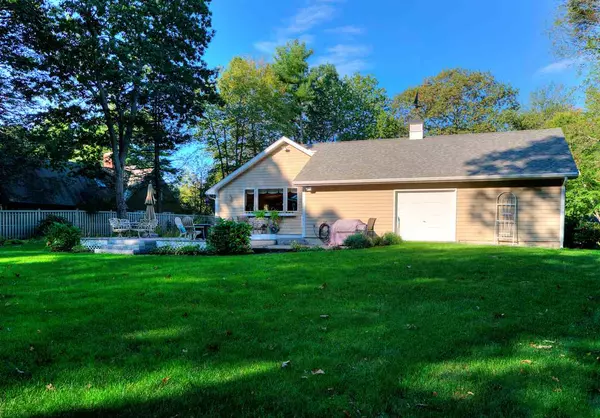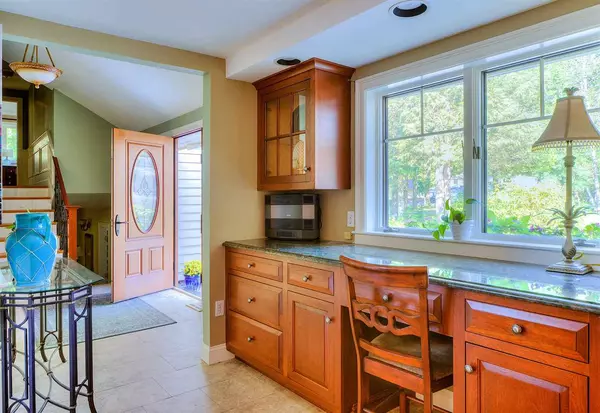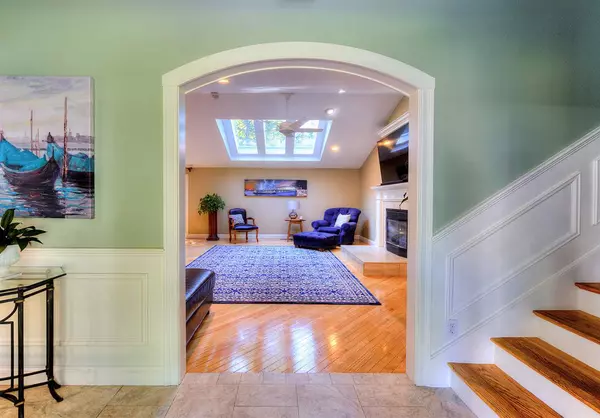Bought with Christopher Austin • Olde Port Properties
$640,000
$639,900
For more information regarding the value of a property, please contact us for a free consultation.
115 F W Hartford DR Portsmouth, NH 03801
4 Beds
3 Baths
2,951 SqFt
Key Details
Sold Price $640,000
Property Type Single Family Home
Sub Type Single Family
Listing Status Sold
Purchase Type For Sale
Square Footage 2,951 sqft
Price per Sqft $216
Subdivision The Woodlands
MLS Listing ID 4661513
Sold Date 12/07/17
Style Contemporary,Split Level
Bedrooms 4
Full Baths 2
Three Quarter Bath 1
Construction Status Existing
Year Built 1983
Annual Tax Amount $8,769
Tax Year 2017
Lot Size 0.700 Acres
Acres 0.7
Property Description
One of Portsmouth's finest quality homes featured on the Holiday Home Tour, this beauty boasts many unique features. A welcoming entry draws you in where the word stunning just naturally slips from your lips. Open concept formal living, dining, and bar are surrounded by oversize windows, glass doors, and topped with skylights. As your eyes pass over the space visions of your new life appear. It could be you snuggled up in front of the gas fireplace while the autumn winds start tickling at the glass or perhaps you’ll hear the distant clinking of wine glasses from the elegant meals you’ll be sharing with friends and loved ones. This thoughtfully presented and perfectly executed layout is anchored by the grand kitchen with custom cabinetry, dual ovens, cabinet fronted appliances, and expansive island topped by granite. Massive framed picture window brings the inside into the kitchen while you gaze out over the tiered decks and tree line yard. Upper level master suite is complete with spa inspired bath both of which are crowned by cathedral ceilings for added volume. 2 additional bedrooms with family bath complete this level. The lower level includes secluded family room ideal for a night home watching television or just hiding away. The 4th bedroom is neighbored by a full bath perfect for guests or use as an in-law suite. This home is ideally located within the popular Woodlands Association and offers your own private path to the association’s pool, tennis and basketball court.
Location
State NH
County Nh-rockingham
Area Nh-Rockingham
Zoning SRB
Rooms
Basement Entrance Interior
Basement Concrete, Crawl Space, Partial, Unfinished
Interior
Interior Features Bar, Cathedral Ceiling, Ceiling Fan, Dining Area, Fireplace - Gas, In-Law Suite, Kitchen Island, Kitchen/Dining, Kitchen/Family, Kitchen/Living, Laundry Hook-ups, Master BR w/ BA, Natural Light, Skylight, Soaking Tub, Storage - Indoor, Vaulted Ceiling, Walk-in Closet, Walk-in Pantry
Heating Oil
Cooling Central AC
Flooring Hardwood
Equipment Irrigation System
Exterior
Exterior Feature Clapboard, Wood
Parking Features Attached
Garage Spaces 2.0
Garage Description Garage, Parking Spaces 2
Amenities Available Club House, Playground, Pool - Outdoor, Tennis Court
Roof Type Shingle - Asphalt
Building
Lot Description Landscaped, Level
Story 2
Foundation Concrete
Sewer Public
Water Public
Construction Status Existing
Schools
Elementary Schools Mary C. Dondero Elementary
Middle Schools Portsmouth Middle School
High Schools Portsmouth High School
School District Portsmouth
Read Less
Want to know what your home might be worth? Contact us for a FREE valuation!

Our team is ready to help you sell your home for the highest possible price ASAP



