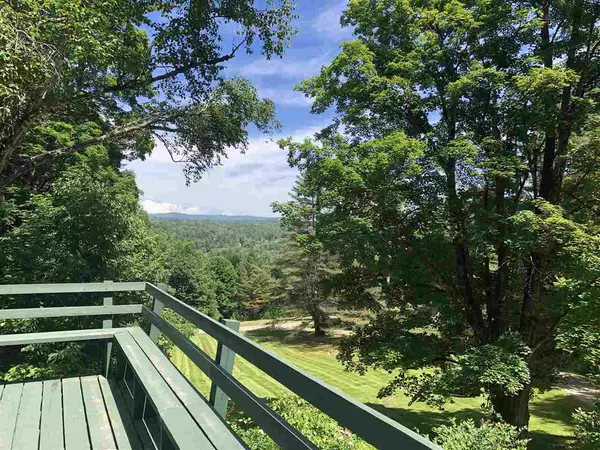Bought with Judith Thompson • Walnut Hill Realty
$261,650
$295,000
11.3%For more information regarding the value of a property, please contact us for a free consultation.
10 Hapgood Pond RD Landgrove, VT 05148
4 Beds
4 Baths
3,172 SqFt
Key Details
Sold Price $261,650
Property Type Single Family Home
Sub Type Single Family
Listing Status Sold
Purchase Type For Sale
Square Footage 3,172 sqft
Price per Sqft $82
MLS Listing ID 4761887
Sold Date 11/07/19
Style Gambrel
Bedrooms 4
Full Baths 2
Half Baths 2
Construction Status Existing
Year Built 1978
Annual Tax Amount $7,446
Tax Year 2018
Lot Size 26.050 Acres
Acres 26.05
Property Description
Perched above the fields and streams in an area of Landgrove known as the "Utley Flats” sits this delightful Gambrel on 26 acres. National Forest abounds with hiking trails, snowmobiling and cross-country skiing. Bromley, Stratton and Magic Mountain ski areas are nearby for downhill skiing or snowboarding. Gardens flourish within the rock outcroppings, stone steps lead to the wraparound porch where you can take in a captivating mountain view across the valley. The open floor plan of the kitchen, living and dining areas all enjoy the same serene view from large picture windows. A wet bar in the living room makes entertaining easy: imagine sitting around the wood-burning fireplace with friends and family. A master suite on the main floor has ample closets and an oversized tiled shower. Additionally the three guest bedrooms upstairs have unique features such as built-in bureaus, linen cubbies, access to an outside balcony to enjoy the view, intriguing dormers, and all have a grand sense of space. An office and storage room are additional features on the upper level. The lower walk-out level provides a family room with fireplace, sliders, large windows, an additional bath and large sauna. Tucked under the home is a one-car garage with an elevator to easily access all levels. A rustic cabin and animal barn sit in a lower mowing with apple trees. This private retreat is ready to be called home.
Location
State VT
County Vt-bennington
Area Vt-Bennington
Zoning residential
Rooms
Basement Entrance Walkout
Basement Finished, Full, Stairs - Interior, Walkout
Interior
Heating Oil
Cooling None
Exterior
Exterior Feature T1-11, Vertical
Parking Features Under
Garage Spaces 1.0
Utilities Available Phone, DSL - Available
Roof Type Standing Seam
Building
Lot Description Hilly
Story 2
Foundation Poured Concrete
Sewer Septic
Water Drilled Well
Construction Status Existing
Schools
Elementary Schools Flood Brook Union School
Middle Schools Flood Brook Union School
High Schools Choice
Read Less
Want to know what your home might be worth? Contact us for a FREE valuation!

Our team is ready to help you sell your home for the highest possible price ASAP






