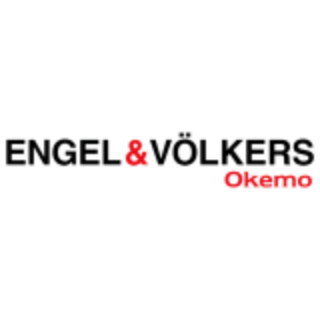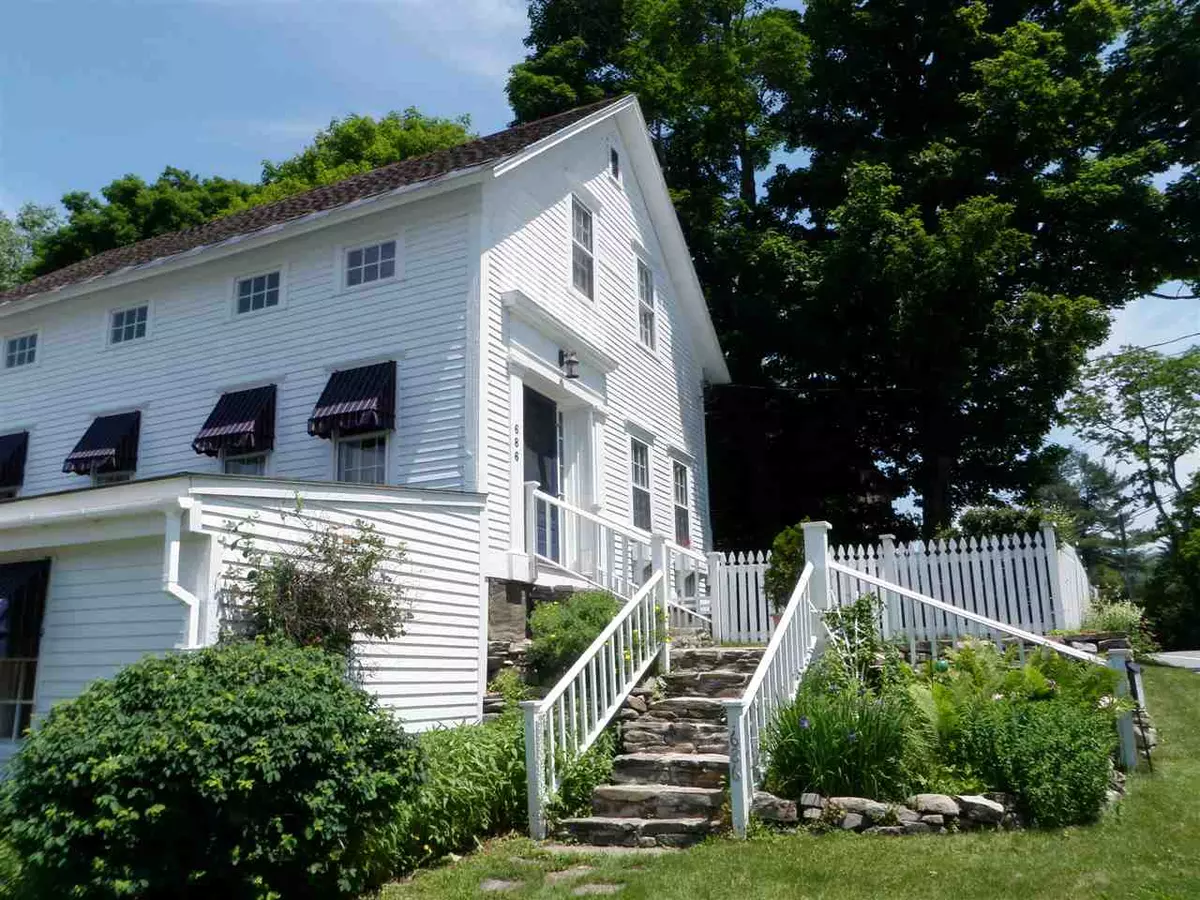Bought with Judy Dickison • Barrett & Valley Associates, Inc.
$202,500
$250,000
19.0%For more information regarding the value of a property, please contact us for a free consultation.
686 Main ST Weston, VT 05161
3 Beds
3 Baths
2,970 SqFt
Key Details
Sold Price $202,500
Property Type Single Family Home
Sub Type Single Family
Listing Status Sold
Purchase Type For Sale
Square Footage 2,970 sqft
Price per Sqft $68
Subdivision None (Weston)
MLS Listing ID 4693483
Sold Date 07/31/19
Style Cape,Historic Vintage
Bedrooms 3
Full Baths 2
Half Baths 1
Construction Status Existing
Year Built 1860
Annual Tax Amount $5,078
Tax Year 2018
Lot Size 6,098 Sqft
Acres 0.14
Property Sub-Type Single Family
Property Description
Located in the heart of the village, this beautiful historic village home has been completely renovated with grace, charm and historical accuracy. There are 3BR/2BA and a lower level guest suite (or office, home gym or business space). It is absolutely perfect in every way with period details at every turn and special features include pretty perennial gardens, two stone patios (one in front and one in back), and a screened summer room for al fresco dining in the warmer months. There is ample storage and a large workshop in the beautiful attached antique barn. Weston is home to the much respected Weston Playhouse and summer theater, music, the library, post office, shops and restaurants are all a short walk away. Although it is currently used as a residence only, the property also offers two potential business or retail spaces (approx 36x33 and 22x11).
Location
State VT
County Vt-windsor
Area Vt-Windsor
Zoning Village
Rooms
Basement Entrance Walkout
Basement Climate Controlled, Concrete, Partially Finished, Slab, Storage Space
Interior
Interior Features Dining Area, Fireplace - Gas, Kitchen/Dining, Storage - Indoor, Laundry - 1st Floor
Heating Gas - LP/Bottle, Oil
Cooling None
Flooring Carpet, Hardwood, Other, Softwood
Exterior
Exterior Feature Clapboard, Wood
Utilities Available Cable, DSL, Internet - Cable
Waterfront Description Yes
View Y/N Yes
View Yes
Roof Type Metal,Shingle - Asphalt
Building
Lot Description Landscaped, Water View
Story 3
Foundation Concrete, Stone
Sewer Drywell, Septic
Water Drilled Well
Construction Status Existing
Schools
Elementary Schools Flood Brook Union School
Middle Schools Flood Brook Union School
High Schools Choice
Read Less
Want to know what your home might be worth? Contact us for a FREE valuation!

Our team is ready to help you sell your home for the highest possible price ASAP






