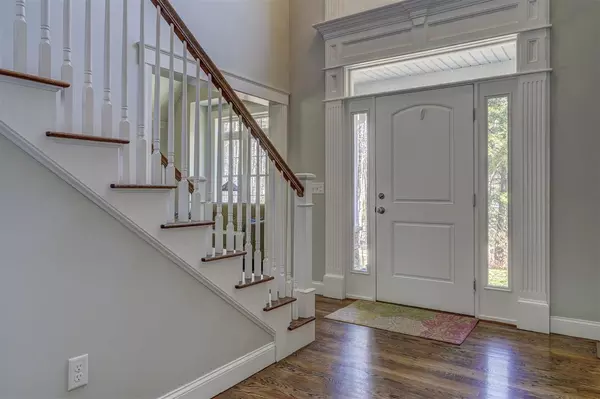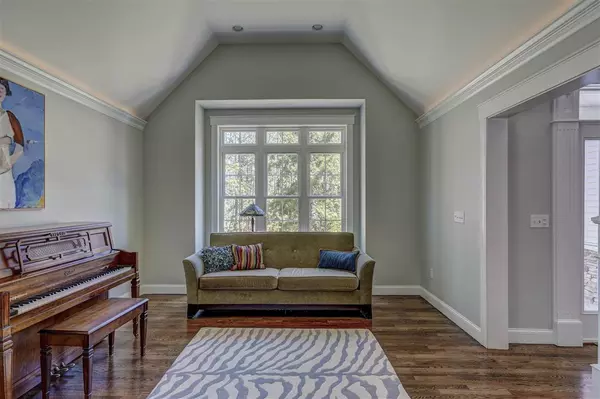Bought with Amanda A Helmig • Bean Group / Bedford
$655,000
$669,900
2.2%For more information regarding the value of a property, please contact us for a free consultation.
7 Pulpit RD Bedford, NH 03110
4 Beds
4 Baths
2,789 SqFt
Key Details
Sold Price $655,000
Property Type Single Family Home
Sub Type Single Family
Listing Status Sold
Purchase Type For Sale
Square Footage 2,789 sqft
Price per Sqft $234
Subdivision The Preserve At West Bedford
MLS Listing ID 4746950
Sold Date 06/27/19
Style Colonial
Bedrooms 4
Full Baths 2
Half Baths 1
Three Quarter Bath 1
Construction Status Existing
Year Built 2013
Annual Tax Amount $12,201
Tax Year 2018
Lot Size 2.250 Acres
Acres 2.25
Property Description
Why build when you can move in to this practically new modern home. Home shows like it is brand new, home owners have meticulously maintained this home. Home has a very bright open floor plan with spacious rooms. The bright open foyer is open to the living room and dining room to one side and leads to the kitchen which is open to the family room in the other direction. Kitchen has tons of storage along with a large pantry, stainless steel appliances, and a desk area. Family room has tons of windows and a gas fireplace. The second floor hosts a beautiful master with sitting area and a spa like bathroom, two additional bedrooms that share the common bath, and the fourth bedroom en-suite. There is also a second floor laundry room with a utility sink. Basement has high ceilings and is roughed for a future bathroom. Home sits beautifully set back in this new development. Showings to start at 12:00 on Sunday April 28th. Relocation addendums apply.
Location
State NH
County Nh-hillsborough
Area Nh-Hillsborough
Zoning RA
Rooms
Basement Entrance Walkout
Basement Concrete, Concrete Floor, Unfinished, Walkout
Interior
Interior Features Blinds, Cathedral Ceiling, Ceiling Fan, Dining Area, Fireplace - Gas, Fireplaces - 1, Hearth, Kitchen Island, Kitchen/Family, Laundry Hook-ups, Living/Dining, Master BR w/ BA, Natural Light, Vaulted Ceiling, Walk-in Closet, Laundry - 2nd Floor
Heating Gas - LP/Bottle
Cooling Central AC
Flooring Carpet, Hardwood
Equipment Smoke Detector
Exterior
Exterior Feature Vinyl
Parking Features Attached
Garage Spaces 2.0
Utilities Available Cable
Roof Type Shingle - Asphalt
Building
Lot Description Country Setting, Landscaped, Level, Subdivision, Wooded
Story 2
Foundation Concrete
Sewer Septic
Water Drilled Well
Construction Status Existing
Schools
Elementary Schools Riddle Brook Elem
Middle Schools Ross A Lurgio Middle School
High Schools Bedford High School
School District Bedford Sch District Sau #25
Read Less
Want to know what your home might be worth? Contact us for a FREE valuation!

Our team is ready to help you sell your home for the highest possible price ASAP







