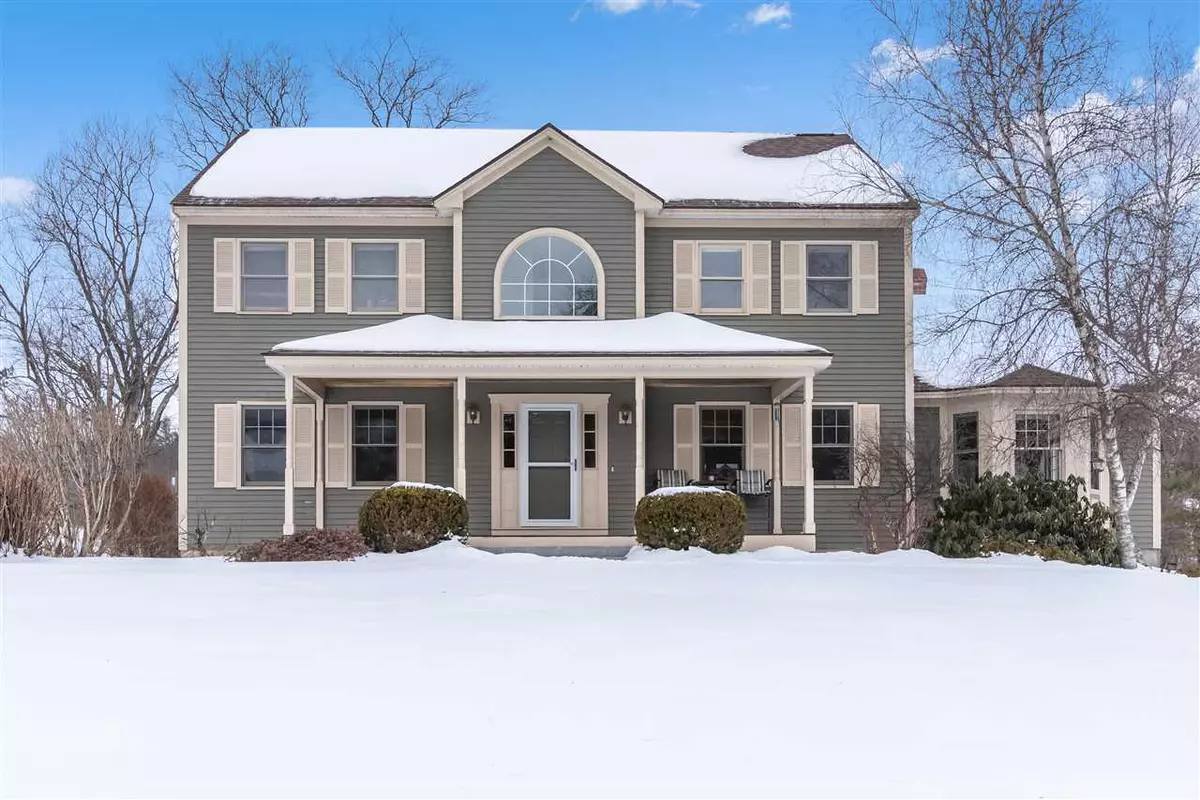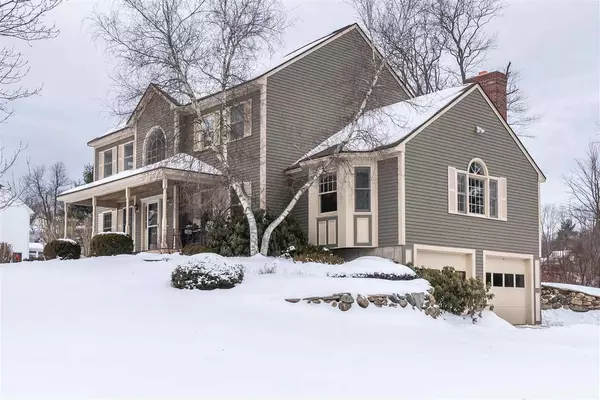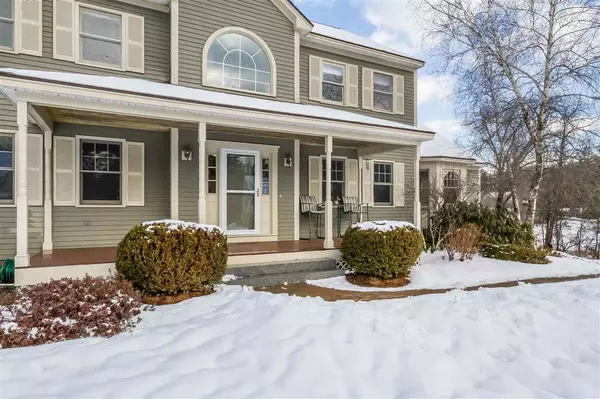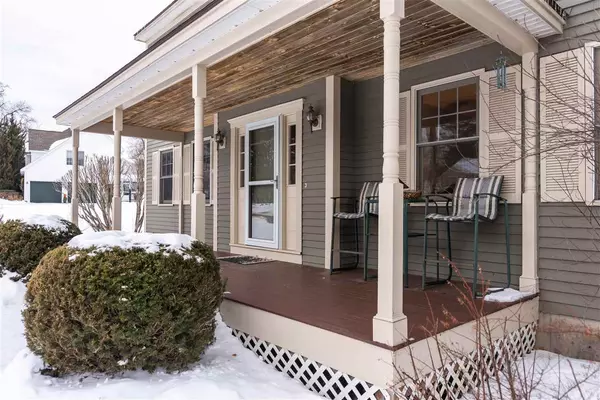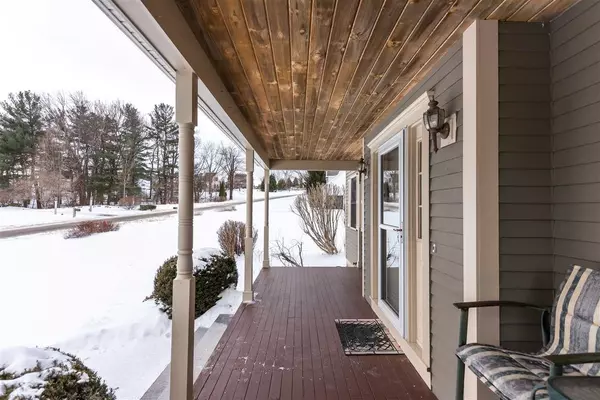Bought with Bill Manchenton • Coldwell Banker Residential Brokerage
$545,000
$525,000
3.8%For more information regarding the value of a property, please contact us for a free consultation.
26 Greeley Hill RD Bedford, NH 03110
4 Beds
3 Baths
3,225 SqFt
Key Details
Sold Price $545,000
Property Type Single Family Home
Sub Type Single Family
Listing Status Sold
Purchase Type For Sale
Square Footage 3,225 sqft
Price per Sqft $168
Subdivision Meadows Of Joppa Hill
MLS Listing ID 4740457
Sold Date 04/22/19
Style Colonial
Bedrooms 4
Full Baths 2
Half Baths 1
Construction Status Existing
HOA Fees $10/ann
Year Built 1996
Annual Tax Amount $9,069
Tax Year 2018
Lot Size 1.040 Acres
Acres 1.04
Property Sub-Type Single Family
Property Description
A PRISTINE HOME IN A DELIGHTFUL NEIGHBORHOOD...YOUR FOREVER HOME AWAITS! Take a leisurely drive through farmland, fields and rolling hills, past beautifully manicured properties. Sited atop a gentle rise is a classic colonial. A welcoming farmer's porch overlooks the lush green lawn. Step into the foyer flanked by an elegant living room and formal dining room that flows into the casual dining space. At the heart of the home, a crisp white, island kitchen is a chef's dream. Prepare meals while chatting with friends or family at the breakfast bar. Through French doors, gather in an amazing great room where sunshine streams through skylights and windows on three sides, and a fireplace warms you on those chilly days and nights. Enjoy fresh air and gentle breezes in a delightful three-season porch drenched with light or out on the deck that spills onto a large, flat backyard just steps away from the skating and fishing pond. An oversized shed is perfect for all those outdoor toys! A finished lower level has endless possibilities...an open recreation room and tucked away, the ideal space for guest quarters or home office. Upstairs four well-proportioned bedrooms boast tree-top views and great wall and closet space. The master suite with corner exposure and four windows brings nature in and a refreshed bathroom and walk-in closet make this retreat complete! MOVE RIGHT IN AND ENJOY EASY LIVING! Showings begin Saturday, March 16th
Location
State NH
County Nh-hillsborough
Area Nh-Hillsborough
Zoning RA
Body of Water Pond
Rooms
Basement Entrance Walkout
Basement Climate Controlled, Concrete Floor, Daylight, Finished, Stairs - Interior, Storage Space, Walkout
Interior
Interior Features Attic, Blinds, Cathedral Ceiling, Ceiling Fan, Dining Area, Fireplace - Wood, Fireplaces - 1, Hearth, Home Theatre Wiring, Kitchen Island, Kitchen/Dining, Kitchen/Family, Kitchen/Living, Lighting - LED, Master BR w/ BA, Natural Light, Skylight, Storage - Indoor, Surround Sound Wiring, Vaulted Ceiling, Walk-in Closet, Laundry - 1st Floor
Heating Oil
Cooling Central AC
Flooring Carpet, Hardwood, Tile
Equipment Humidifier, Irrigation System, Smoke Detectr-HrdWrdw/Bat
Exterior
Exterior Feature Cedar
Parking Features Under
Garage Spaces 2.0
Garage Description Driveway, Garage, Off Street, Parking Spaces 4, Paved
Utilities Available Phone, Cable, High Speed Intrnt -AtSite, Internet - Cable, Telephone At Site, Underground Utilities
Roof Type Shingle - Asphalt
Building
Lot Description Corner, Country Setting, Field/Pasture, Landscaped, Pond Frontage, Sloping, Subdivision
Story 2
Foundation Poured Concrete
Sewer Concrete, Holding Tank, Leach Field, Private, Septic
Water Drilled Well, On-Site Well Exists, Private, Purifier/Soft
Construction Status Existing
Schools
Elementary Schools Riddle Brook Elem
Middle Schools Ross A Lurgio Middle School
High Schools Bedford High School
School District Bedford Sch District Sau #25
Read Less
Want to know what your home might be worth? Contact us for a FREE valuation!

Our team is ready to help you sell your home for the highest possible price ASAP


