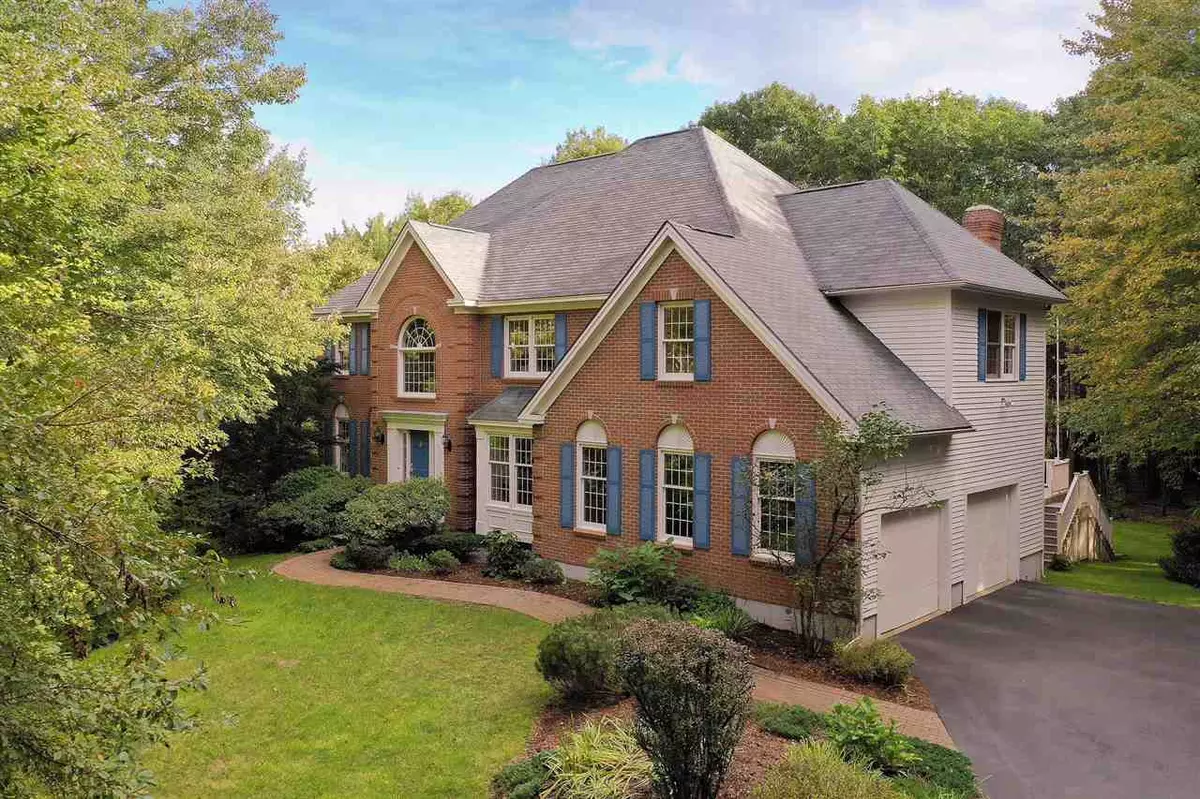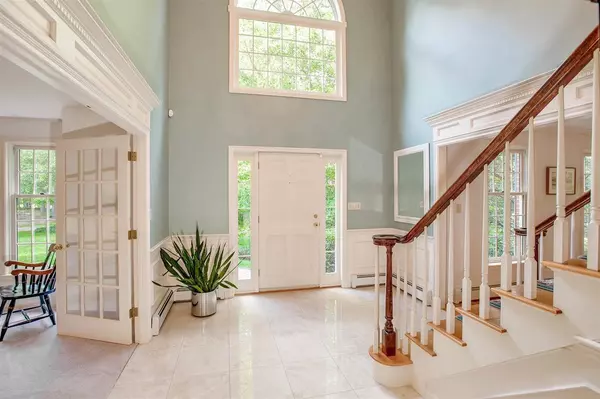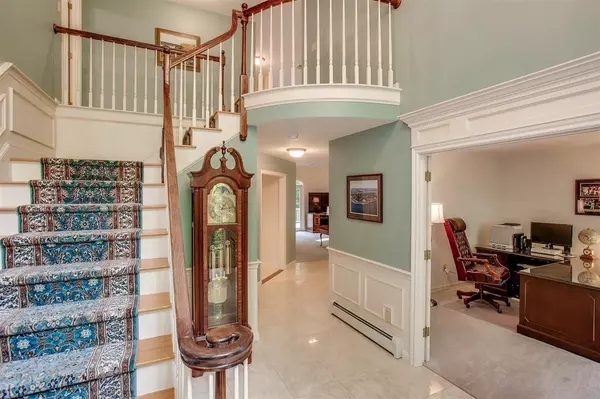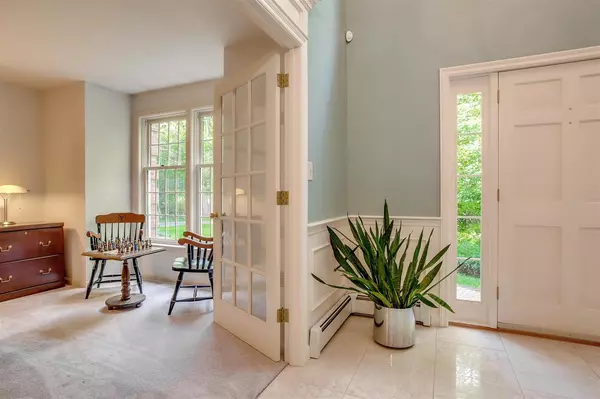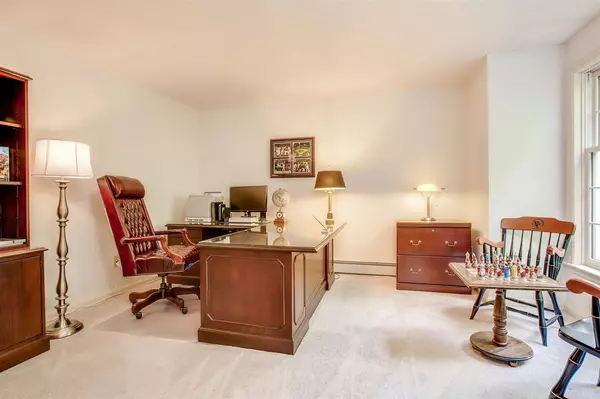Bought with Bonnie Watman • Century 21 North East
$675,000
$675,000
For more information regarding the value of a property, please contact us for a free consultation.
17 CATESBY LN Bedford, NH 03110
4 Beds
3 Baths
3,812 SqFt
Key Details
Sold Price $675,000
Property Type Single Family Home
Sub Type Single Family
Listing Status Sold
Purchase Type For Sale
Square Footage 3,812 sqft
Price per Sqft $177
Subdivision Randolph Woods
MLS Listing ID 4721207
Sold Date 11/19/18
Style Colonial,Contemporary,Walkout Lower Level
Bedrooms 4
Full Baths 2
Half Baths 1
Construction Status Existing
Year Built 1993
Annual Tax Amount $10,605
Tax Year 2017
Lot Size 2.470 Acres
Acres 2.47
Property Description
A HOME for ALL SEASONS, nestled privately in a picturesque serene setting imbued by the arresting sounds of nature including babbling McQuade Brook .....a natural wonderland in the desirable Randolph Woods neighborhood (Riddlebrook Elementary School area). Built by Robert Scott, this brick front home with 3,800sq ft above grade, has timeless quality and details, and a masterful floorplan ideal for family living and entertaining; the dramatic foyer with turned staircase and abundant natural light, gracefully leads you to the formal living and dining areas, and to the 2-story great room with wood fireplace which opens up directly to the 25 x 20 maintenance free deck/BBQ area. The eat-in kitchen and HEART of the home has a central island, double ovens, and abundant cabinetry, and extends to the open concept 4 season sunroom - open the windows and doors to hear the sounds of the brook over breakfast...magic! A second staircase overlooks the great room and leads to newly updated master bedroom/bathroom, 3 more bedrooms, and an updated full bathroom with separate laundry/craft room. The lower level is ideal for finishing and provides a walkout door to the lower level deck and private/level backyard area. Picturesque privacy, your HOME for ALL SEASONS. VISit today!
Location
State NH
County Nh-hillsborough
Area Nh-Hillsborough
Zoning RA
Body of Water Brook/Stream
Rooms
Basement Entrance Interior
Basement Concrete, Concrete Floor, Full, Insulated, Stairs - Interior, Unfinished, Walkout
Interior
Interior Features Attic, Cathedral Ceiling, Ceiling Fan, Dining Area, Fireplace - Wood, Fireplaces - 1, Kitchen Island, Master BR w/ BA, Natural Light, Security, Skylight, Vaulted Ceiling, Walk-in Closet, Laundry - 2nd Floor
Heating Oil
Cooling Central AC
Flooring Carpet, Hardwood, Tile
Equipment Irrigation System, Security System, Smoke Detectr-Hard Wired
Exterior
Exterior Feature Brick, Clapboard
Parking Features Attached
Garage Spaces 2.0
Garage Description Driveway, Garage, Parking Spaces 6+
Waterfront Description Yes
View Y/N Yes
View Yes
Roof Type Shingle - Asphalt
Building
Lot Description Level, Subdivision, Water View, Wooded
Story 2
Foundation Poured Concrete
Sewer 1500+ Gallon, Leach Field, Private, Septic
Water Drilled Well, Private
Construction Status Existing
Schools
Elementary Schools Riddle Brook Elem
Middle Schools Ross A Lurgio Middle School
High Schools Bedford High School
School District Bedford Sch District Sau #25
Read Less
Want to know what your home might be worth? Contact us for a FREE valuation!

Our team is ready to help you sell your home for the highest possible price ASAP



