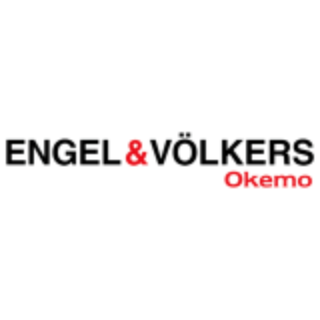Bought with Suzanne Damon • RE/MAX Insight/Manchester
$410,000
$410,000
For more information regarding the value of a property, please contact us for a free consultation.
10 Pond Point DR Bedford, NH 03110
3 Beds
3 Baths
3,016 SqFt
Key Details
Sold Price $410,000
Property Type Single Family Home
Sub Type Single Family
Listing Status Sold
Purchase Type For Sale
Square Footage 3,016 sqft
Price per Sqft $135
Subdivision Bedford Three Corners
MLS Listing ID 4705973
Sold Date 08/24/18
Style Colonial,Walkout Lower Level
Bedrooms 3
Full Baths 2
Half Baths 1
Construction Status Existing
HOA Fees $15/ann
Year Built 1996
Annual Tax Amount $6,537
Tax Year 2018
Lot Size 1.600 Acres
Acres 1.6
Property Sub-Type Single Family
Property Description
Welcome Home to Bedford Three Corners, one of Bedford's most sought after neighborhoods. This 3 + bedroom 2.5 bath open concept home features hardwood entry and dining room. Granite Countertops, maple cabinets and black appliance hide those sticky finger prints. A double oven and gas range allow for creative culinary fun. Large family room with gas fireplace is a great gathering area. Relax in the specious master bedroom with private bath, vaulted ceiling and gas fireplace. With finished attic and basement there are lots of places for kids and adults to play and work. Enjoy the neighborhood pond, common areas or participate in the back to school/end of school year movie nights on the field, chili cook offs and many other activities. Your perfect family home and neighborhood is waiting for you.
Location
State NH
County Nh-hillsborough
Area Nh-Hillsborough
Zoning Residential
Body of Water Pond
Rooms
Basement Entrance Walkout
Basement Concrete Floor, Insulated, Partially Finished, Stairs - Interior, Walkout
Interior
Interior Features Attic, Blinds, Ceiling Fan, Dining Area, Fireplace - Gas, Fireplaces - 2, Kitchen/Dining, Laundry Hook-ups, Lighting - LED, Master BR w/ BA, Natural Light, Vaulted Ceiling, Walk-in Closet, Window Treatment, Laundry - 1st Floor
Heating Gas - LP/Bottle
Cooling Central AC
Flooring Carpet, Combination, Hardwood, Laminate, Vinyl
Equipment Air Conditioner, Antenna, CO Detector, Irrigation System, Radon Mitigation, Smoke Detectr-HrdWrdw/Bat
Exterior
Exterior Feature Vinyl Siding
Parking Features Under
Garage Spaces 2.0
Garage Description Driveway, Garage
Utilities Available Cable - Available, DSL - Available, Gas - LP/Bottle, High Speed Intrnt -AtSite, High Speed Intrnt -Avail, Internet - Cable, Internet - Fiber Optic, Underground Utilities
Amenities Available Common Acreage, Trash Removal
Water Access Desc Yes
Roof Type Shingle - Asphalt
Building
Lot Description Curbing, Pond, PRD/PUD, Rolling
Story 2
Foundation Poured Concrete
Sewer Community, Leach Field
Water Drilled Well
Construction Status Existing
Schools
Elementary Schools Riddle Brook Elem
Middle Schools Mckelvie Intermediate School
High Schools Bedford High School
School District Bedford Sch District Sau #25
Read Less
Want to know what your home might be worth? Contact us for a FREE valuation!

Our team is ready to help you sell your home for the highest possible price ASAP






