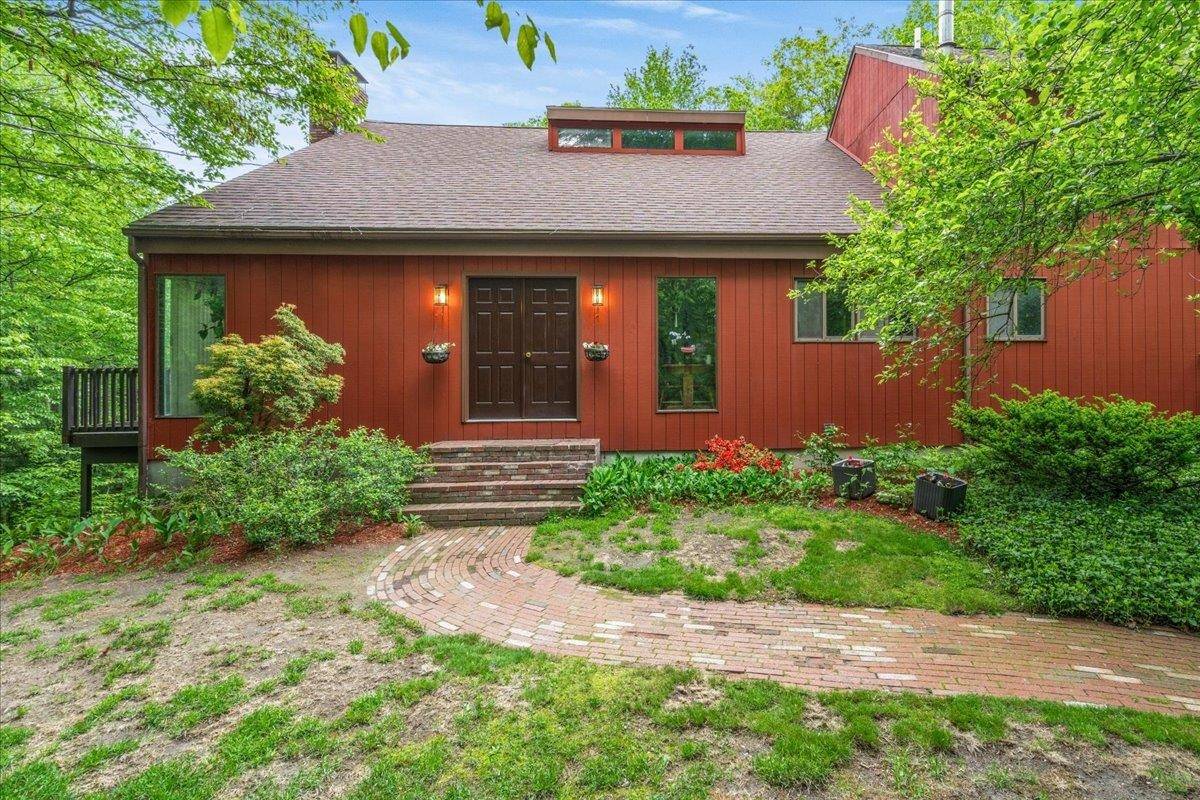Bought with Donna Mahoney • DiPietro Group Real Estate
$750,000
$637,000
17.7%For more information regarding the value of a property, please contact us for a free consultation.
51 Horizon DR Bedford, NH 03110
4 Beds
3 Baths
2,884 SqFt
Key Details
Sold Price $750,000
Property Type Single Family Home
Sub Type Single Family
Listing Status Sold
Purchase Type For Sale
Square Footage 2,884 sqft
Price per Sqft $260
MLS Listing ID 5043825
Sold Date 07/08/25
Bedrooms 4
Full Baths 2
Half Baths 1
Construction Status Existing
Year Built 1971
Annual Tax Amount $10,136
Tax Year 2024
Lot Size 2.900 Acres
Acres 2.9
Property Sub-Type Single Family
Property Description
Tucked away in one of Bedford's most desirable neighborhoods, 51 Horizon Drive offers peaceful, private living on 2.9 acres in a town known for its top-rated public schools. This 4-bed, 3-bath home feels like a treehouse retreat, surrounded by seasonal gardens, raspberry and blackberry bushes, a golden Honeycrisp apple tree, and mature vegetable gardens with a greenhouse. Frequent wildlife sightings add to the serene setting. The sunroom opens to a deck perfect for relaxing or entertaining. Inside, hardwood floors flow through the dining area into a spacious family room and kitchen with soaring ceilings. The cozy living room features a wood stove—ideal for winter nights. The flexible floor plan includes a first-floor bedroom and full bath, while upstairs you'll find a home office, full bath, second primary bedroom, two more bedrooms, and a bonus flex space. The finished walkout lower level offers a climate-controlled space with a half bath and pool table—great for guests, hobbies, or movie nights. Enjoy country-like charm just minutes from shopping, dining, and highway access. Privacy, character, and convenience meet here.
Location
State NH
County Nh-hillsborough
Area Nh-Hillsborough
Zoning RA
Rooms
Basement Entrance Interior
Basement Finished, Full, Storage Space
Interior
Cooling None
Flooring Carpet, Hardwood, Tile
Exterior
Garage Spaces 2.0
Utilities Available Cable
Roof Type Asphalt Shingle
Building
Story 2
Sewer Private
Architectural Style Colonial, Contemporary
Construction Status Existing
Schools
Elementary Schools Peter Woodbury Sch
Middle Schools Ross A Lurgio Middle School
High Schools Bedford High School
School District Bedford Central School District
Read Less
Want to know what your home might be worth? Contact us for a FREE valuation!

Our team is ready to help you sell your home for the highest possible price ASAP






