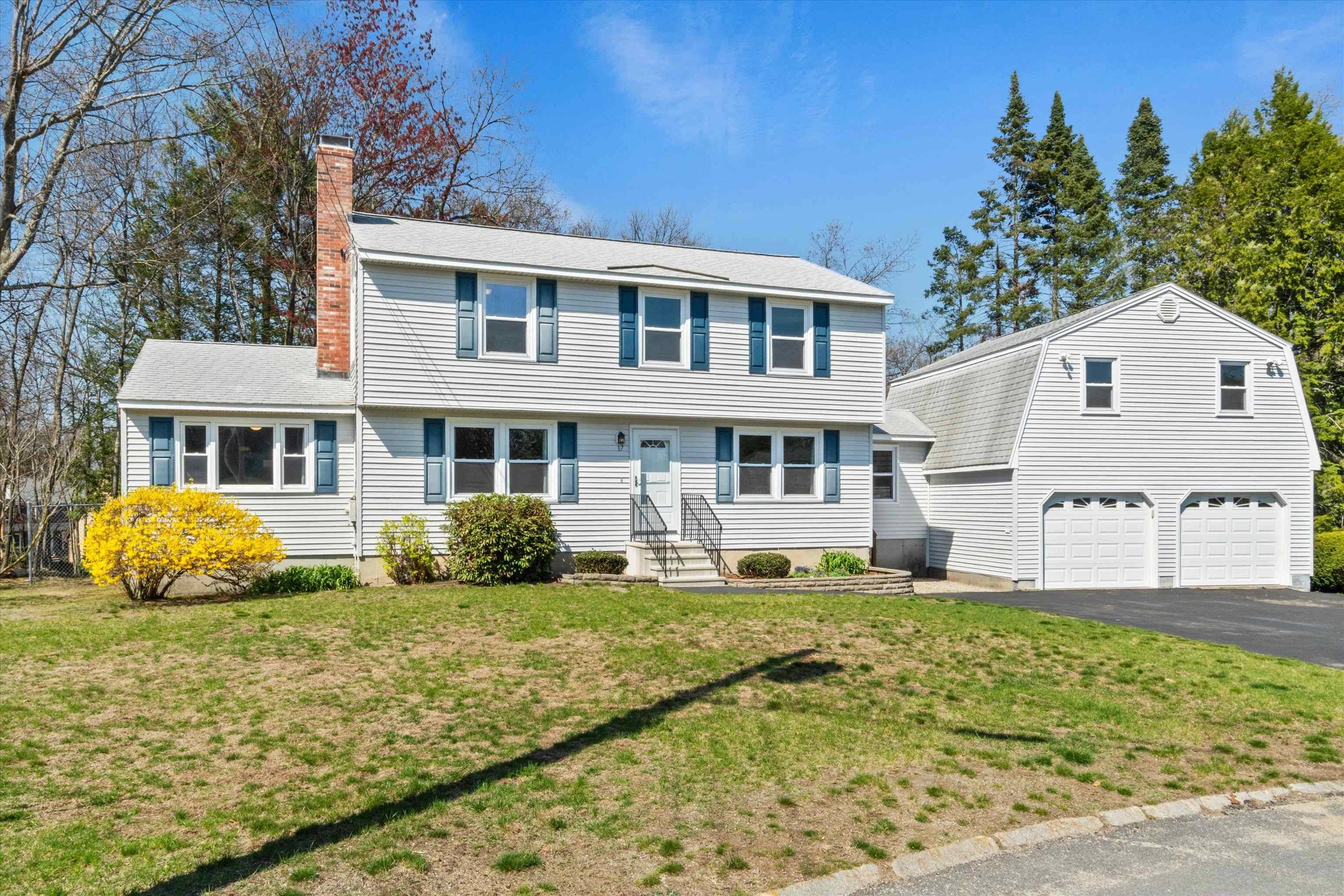Bought with Christine Fiore • Jason Mitchell Group
$685,000
$690,000
0.7%For more information regarding the value of a property, please contact us for a free consultation.
17 Cindy DR Nashua, NH 03062
3 Beds
2 Baths
2,398 SqFt
Key Details
Sold Price $685,000
Property Type Single Family Home
Sub Type Single Family
Listing Status Sold
Purchase Type For Sale
Square Footage 2,398 sqft
Price per Sqft $285
MLS Listing ID 5038001
Sold Date 06/18/25
Bedrooms 3
Full Baths 1
Three Quarter Bath 1
Construction Status Existing
Year Built 1983
Annual Tax Amount $8,980
Tax Year 2023
Lot Size 0.480 Acres
Acres 0.48
Property Sub-Type Single Family
Property Description
Located on a peaceful cul-de-sac in a desirable Nashua neighborhood, 17 Cindy Drive presents a charming, meticulously maintained Colonial home. Situated on a generous 0.48-acre lot, this 2,398-square-foot residence offers three bedrooms and two bathrooms, providing ample and adaptable living space. A standout feature is the versatile bonus room, ideal for a home office, playroom, or guest suite. The property boasts an oversized two-car garage, offering extra room for parking, storage, or hobbies. Above the garage lies a significant unfinished space, presenting a unique opportunity to create a custom game room, home theater, or fitness area. The quiet cul-de-sac location ensures tranquility and safety. The outdoor space is equally appealing, featuring a fully fenced-in backyard, perfect for secure outdoor activities and entertaining. The interior layout includes spacious living and dining areas. Residents will appreciate the convenient access to Nashua's amenities, including excellent schools, diverse shopping and dining, parks, and commuting routes. 17 Cindy Drive offers a blend of comfort, functionality, and potential in a sought-after setting.
Location
State NH
County Nh-hillsborough
Area Nh-Hillsborough
Zoning R9
Rooms
Basement Entrance Interior
Basement Concrete, Concrete Floor, Daylight, Exterior Access
Interior
Interior Features Blinds, Dining Area, Fireplace - Wood, Fireplaces - 1, Kitchen Island, Laundry Hook-ups, Natural Light, Storage - Indoor, Common Heating/Cooling, Laundry - Basement, Attic - Pulldown
Cooling Central AC
Flooring Carpet, Manufactured
Equipment CO Detector, Smoke Detectr-HrdWrdw/Bat, Whole BldgVentilation
Exterior
Garage Spaces 2.0
Garage Description Driveway
Utilities Available Cable, Gas - Underground
Roof Type Shingle - Asphalt
Building
Story 2
Foundation Concrete
Sewer Public
Architectural Style Colonial
Construction Status Existing
Schools
Elementary Schools Main Dunstable Elementary Sch
Middle Schools Brian S. Mccarthy Middle School
High Schools Nashua High School South
Read Less
Want to know what your home might be worth? Contact us for a FREE valuation!

Our team is ready to help you sell your home for the highest possible price ASAP






