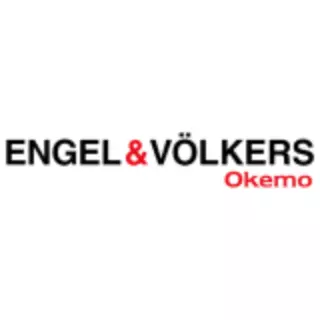Bought with Allison Driscoll • REAL Broker NH, LLC
$402,000
$374,900
7.2%For more information regarding the value of a property, please contact us for a free consultation.
129 Green Farm RD New Ipswich, NH 03071
3 Beds
3 Baths
1,870 SqFt
Key Details
Sold Price $402,000
Property Type Single Family Home
Sub Type Single Family
Listing Status Sold
Purchase Type For Sale
Square Footage 1,870 sqft
Price per Sqft $214
MLS Listing ID 5030448
Sold Date 04/04/25
Bedrooms 3
Full Baths 1
Three Quarter Bath 2
Construction Status Existing
Year Built 2007
Annual Tax Amount $5,773
Tax Year 2024
Lot Size 0.530 Acres
Acres 0.53
Property Sub-Type Single Family
Property Description
This home has been well cared for and maintained by the original owners of this young home! Move right into this young raised ranch with 2 bedrooms and a primary suite! The eat in kitchen flows right into the living room with hardwood floors! Off the kitchen is a slider to your private deck with a beautiful wooded view of the conservation land your lot abuts ensuring continued privacy! Downstairs has so much more space! Make it into a family room, or rec room with it's own dry bar area, refrigerator and walkout to the backyard! Keep extra cozy with the pellet stove! This home will not disappoint! Showings start Saturday March 1! Offer Deadline Monday March 3 at 5 PM.
Location
State NH
County Nh-hillsborough
Area Nh-Hillsborough
Zoning 03 -RD Rural District
Rooms
Basement Entrance Interior
Basement Concrete, Finished, Stairs - Interior, Storage Space, Walkout
Interior
Interior Features Blinds, Ceiling Fan, Primary BR w/ BA, Laundry - Basement
Cooling None
Flooring Carpet, Hardwood, Vinyl
Equipment Smoke Detectr-Hard Wired, Stove-Pellet
Exterior
Garage Description Driveway
Utilities Available Cable - At Site
Roof Type Shingle - Architectural
Building
Story 1
Foundation Concrete, Poured Concrete
Sewer Private, Septic
Architectural Style Raised Ranch
Construction Status Existing
Read Less
Want to know what your home might be worth? Contact us for a FREE valuation!

Our team is ready to help you sell your home for the highest possible price ASAP






