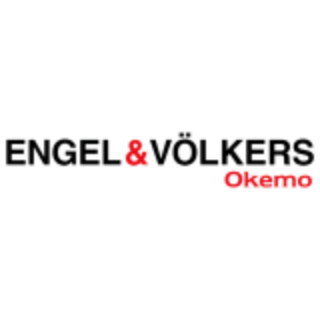Bought with Karen Hoppe • Berkley & Veller Greenwood Country
$530,000
$525,000
1.0%For more information regarding the value of a property, please contact us for a free consultation.
4954 Westiminster West RD Westminster, VT 05158
4 Beds
2 Baths
1,955 SqFt
Key Details
Sold Price $530,000
Property Type Single Family Home
Sub Type Single Family
Listing Status Sold
Purchase Type For Sale
Square Footage 1,955 sqft
Price per Sqft $271
MLS Listing ID 5012443
Sold Date 12/18/24
Bedrooms 4
Full Baths 1
Half Baths 1
Construction Status Existing
Year Built 1979
Annual Tax Amount $6,031
Tax Year 2024
Lot Size 19.000 Acres
Acres 19.0
Property Sub-Type Single Family
Property Description
Surrounded by nearly 20 acres of open meadows and mature forest, this attractive 2-story house benefits from southern exposure, views of distant hills and beautiful sunsets. The interior offers an open concept living, kitchen and dining area, enhanced by hardwood and tile floors and a brick fireplace with wood stove as the focal point in the living room. Mudroom/foyer and half-bath complement the first floor. Upstairs there are 4 bedrooms and a large bath. Additionally, there is a full basement with a laundry area and second wood stove. A private screened porch, accessed from glass doors in the dining room, is a perfect place to enjoy a breathtaking view, birds and wildlife. Upgrades include solar panels, heat pump mini-split system for heat and AC, heat pump hot water heater, and *Tesla Powerwalls for backup power. A 2-car garage includes a second floor for storage space. A labyrinth, created by the current owner, is a place for walking meditation and enjoying nature. Landscaping includes established perennial flower beds, a small orchard, and a raised-bed vegetable garden. Located just a mile from the Westminster West village, 4 miles from Saxtons River and 8 miles to Putney, with easy access to I-91 and NH. Showings begin Sept 7th.
Location
State VT
County Vt-windham
Area Vt-Windham
Zoning RR
Rooms
Basement Entrance Interior
Basement Bulkhead, Concrete, Concrete Floor, Full, Stairs - Interior, Unfinished
Interior
Interior Features Dining Area, Fireplace - Wood, Fireplaces - 1, Hearth, Kitchen/Dining, Natural Light, Natural Woodwork, Wood Stove Hook-up, Laundry - Basement
Cooling Mini Split
Flooring Carpet, Hardwood, Tile
Equipment Smoke Detectr-HrdWrdw/Bat, Stove-Wood
Exterior
Garage Spaces 2.0
Garage Description Auto Open, Storage Above, Driveway, Garage, Off Street, Unpaved, Detached
Utilities Available Phone, Telephone At Site, Underground Utilities
Roof Type Metal
Building
Story 2
Foundation Poured Concrete
Sewer Concrete, Septic
Architectural Style Colonial, Garrison
Construction Status Existing
Schools
Elementary Schools Westminster Center Elementary
Middle Schools Bellows Falls Middle School
High Schools Bellows Falls Uhsd #27
Read Less
Want to know what your home might be worth? Contact us for a FREE valuation!

Our team is ready to help you sell your home for the highest possible price ASAP






