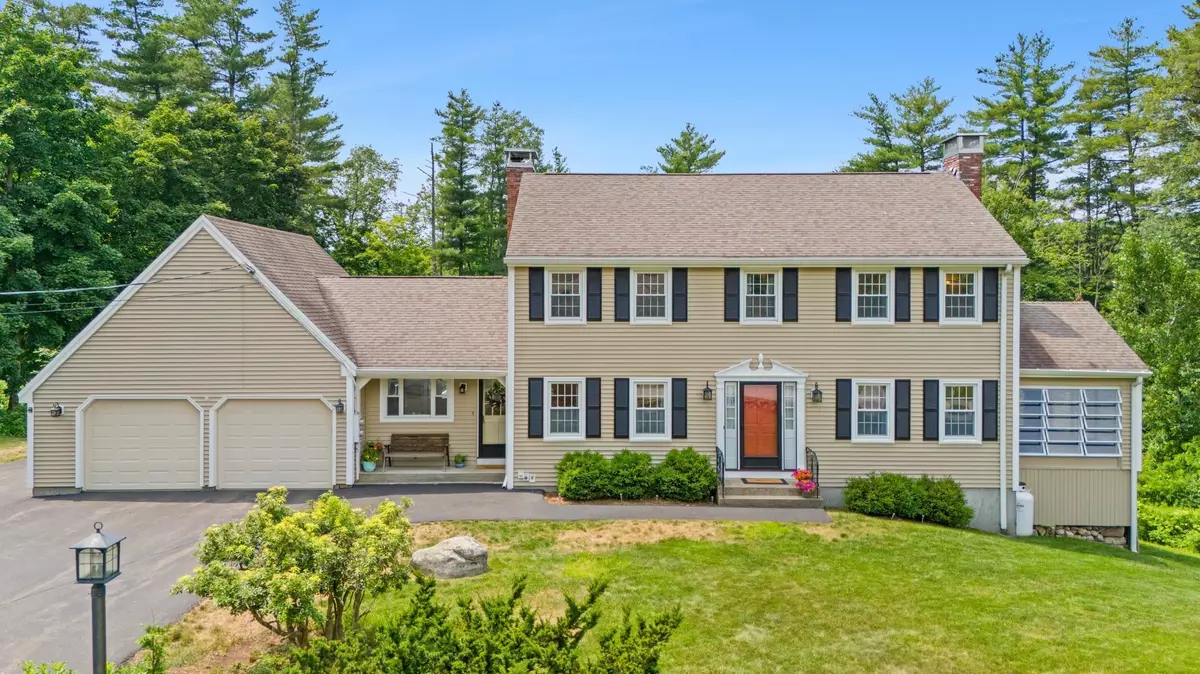Bought with Cheryl Zarella & Associates • Coldwell Banker Realty Bedford NH
$740,000
$714,900
3.5%For more information regarding the value of a property, please contact us for a free consultation.
11 Shaw DR Bedford, NH 03110
4 Beds
3 Baths
2,653 SqFt
Key Details
Sold Price $740,000
Property Type Single Family Home
Sub Type Single Family
Listing Status Sold
Purchase Type For Sale
Square Footage 2,653 sqft
Price per Sqft $278
MLS Listing ID 5004328
Sold Date 07/31/24
Bedrooms 4
Full Baths 1
Half Baths 1
Three Quarter Bath 1
Construction Status Existing
Year Built 1970
Annual Tax Amount $9,179
Tax Year 2023
Lot Size 1.200 Acres
Acres 1.2
Property Description
Open Houses canceled as home is pending. Classic Bedford Colonial in terrific commuter location. The tax card says 1970, but you would never guess it after walking through this home and talk about clean! Home features Central Air, lots of hardwood, some Vinyl Plank, fresh paint throughout, THREE fireplaces (two gas and one wood), a 24 by 16 composite deck, Harvey replacement windows throughout and newer vinyl siding. First floor features both formal and informal living spaces with a front to back living room, formal dining room, den, an efficient updated kitchen with a breakfast nook area off the back, a powder room and a three season porch too! Upstairs you will discover four sizable bedrooms, with the primary featuring a walk in closet and its own 3/4 bath, All four bedrooms have hardwood flooring and the sizable main bath is larger than most. If that is not enough room, there is an additional approximately 500 SQ FT of finished space in the daylight walkout basement. You will find that this home is close to everything, but in a wonderful and established Bedford neighborhood. Quick Closing OK. AGENTS -- See non public remarks RE 1031 XCHANGE
Location
State NH
County Nh-hillsborough
Area Nh-Hillsborough
Zoning RA
Rooms
Basement Entrance Interior
Basement Partially Finished, Stairs - Interior, Walkout
Interior
Interior Features Fireplace - Gas, Fireplace - Wood
Heating Oil
Cooling Central AC
Flooring Hardwood, Tile
Equipment Generator - Portable
Exterior
Garage Spaces 2.0
Utilities Available Cable - Available
Roof Type Shingle - Architectural
Building
Story 2
Foundation Concrete
Sewer Private
Construction Status Existing
Schools
Elementary Schools Memorial School
Middle Schools Ross A Lurgio Middle School
High Schools Bedford High School
School District Bedford Sch District Sau #25
Read Less
Want to know what your home might be worth? Contact us for a FREE valuation!

Our team is ready to help you sell your home for the highest possible price ASAP







