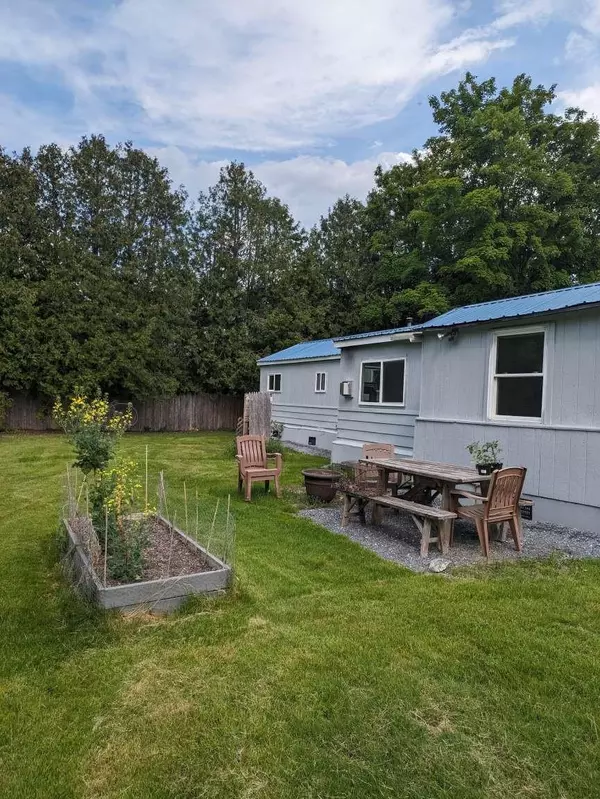Bought with Michael O'Dowd • KW Vermont
$200,000
$225,000
11.1%For more information regarding the value of a property, please contact us for a free consultation.
44 Crown RD Shelburne, VT 05482
2 Beds
1 Bath
900 SqFt
Key Details
Sold Price $200,000
Property Type Single Family Home
Sub Type Single Family
Listing Status Sold
Purchase Type For Sale
Square Footage 900 sqft
Price per Sqft $222
MLS Listing ID 4998818
Sold Date 07/02/24
Bedrooms 2
Full Baths 1
Construction Status Existing
Year Built 1970
Annual Tax Amount $2,306
Tax Year 2023
Lot Size 9,583 Sqft
Acres 0.22
Property Sub-Type Single Family
Property Description
2bdrm, 1 bath singlewide with addition. Beautiful, bright, and cozy interior. Open floor plan. Private, sunny, fenced yard overlooking forest on quiet, dead-end street. Vegetable garden, apples, pears, cherries, blueberries! New/upgraded in 2020: floors, appliances, kitchen, electrical service, gas service, insulated foundation skirt with automatic vents, gravel pad, fences. New furnace. "Grandma" kept it very warm (80 +)in there all winter with no trouble. Propane heat. Natural gas available on Street, but VT gas won't provide service to an older singlewide. Windows have been updated (previously). Framed roof with metal 5 rib. Fresh paint in/out. Owned lot with city water and sewer. No association or park fees. Due to being 1970, this house is not "HUD Certified", and will not qualify for a traditional mortgage. Thus being sold as is, cash sale only, due to what it is. Using POA, I will be presenting offers to the seller, who has moved into assisted living. All accepted offers will be subject to attorney review within 5 business days. Move-in ready. Motivated seller. This is a quirky, but very livable home. One floor living. Gravel ramp. Rare opportunity. Great lot for custom or modular home too. Asphalt roof on garage is worn out and will eventually need replacing. This house is very close to Lake Champlain. Lakefront trails, boat ramp, mooring access just don the road. Very close to public bus stop, drug store, etc...
Location
State VT
County Vt-chittenden
Area Vt-Chittenden
Zoning Res/Light Industrial
Interior
Interior Features Blinds, Cathedral Ceiling, Dining Area, Kitchen Island, Natural Woodwork
Heating Gas - LP/Bottle
Cooling Wall AC Units
Flooring Vinyl
Equipment Air Conditioner, CO Detector, Smoke Detector
Exterior
Garage Spaces 1.0
Garage Description Driveway, Garage, On-Site
Community Features Pets - Allowed
Utilities Available Cable - Available, Gas - At Street, Gas - LP/Bottle, Telephone Available, Underground Utilities
Roof Type Metal
Building
Story 1
Foundation Gravel/Pad
Sewer Public Sewer On-Site
Architectural Style Other
Construction Status Existing
Read Less
Want to know what your home might be worth? Contact us for a FREE valuation!

Our team is ready to help you sell your home for the highest possible price ASAP






