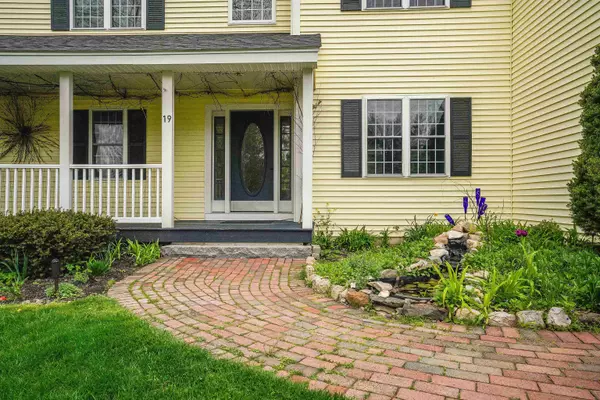Bought with Heidi Johnson • Compass New England, LLC
$785,000
$800,000
1.9%For more information regarding the value of a property, please contact us for a free consultation.
19 Craine RD Hampstead, NH 03826
4 Beds
3 Baths
3,817 SqFt
Key Details
Sold Price $785,000
Property Type Single Family Home
Sub Type Single Family
Listing Status Sold
Purchase Type For Sale
Square Footage 3,817 sqft
Price per Sqft $205
MLS Listing ID 4994709
Sold Date 06/20/24
Bedrooms 4
Full Baths 2
Three Quarter Bath 1
Construction Status Existing
Year Built 1999
Annual Tax Amount $16,106
Tax Year 2023
Lot Size 2.060 Acres
Acres 2.06
Property Description
Stunning and spacious colonial set on a beautifully landscaped site perfectly situated at the end of a cul-de-sac with abutting conservation land and trails. Lush perennials and a tranquil water feature guide you to the welcoming entrance. Modern open floor plan allows you to entertain flawlessly with guests having plenty of space to navigate the living room, dining area and eat-in kitchen. Walls of sundrenched windows surround the entire first floor with views of wooded backyard. Home features include quartz counters, kegerator hookup with beverage refrigerator, plank flooring and 2 gas fireplaces. The first floor also includes a laundry room and 1st floor bedroom with full bath, making if perfect for a guest suite or home office. The second floor includes endless opportunities for family spaces. The generous primary suite has a large walk in closet, trey ceiling and private bath with double vanity and vast opportunities. 2 Additional bedrooms and full hall bath. A separate bonus room includes gas fireplace and trey ceilings making it a wonderful space for family recreation needs. In addition is a large bonus room with stairs to the attic. Home updates include new roof, fresh paint on 2nd floor, updated lighting, mirrors, and vanity fixtures in most baths. Basement level offers a garage door perfect for easy access and storage of tractors and toys. Fully fenced yard with irrigation and maintenance free deck which provides gas and electric hookups for future pool.
Location
State NH
County Nh-rockingham
Area Nh-Rockingham
Zoning Residential
Rooms
Basement Entrance Walkout
Basement Bulkhead, Concrete, Walkout, Interior Access
Interior
Interior Features Fireplace - Gas, Fireplaces - 2
Heating Gas - LP/Bottle
Cooling Central AC
Flooring Carpet, Hardwood, Tile, Vinyl Plank
Equipment Irrigation System, Radon Mitigation
Exterior
Garage Spaces 3.0
Utilities Available Cable - At Site
Roof Type Shingle - Asphalt
Building
Story 2
Foundation Concrete
Sewer Private
Construction Status Existing
Schools
Elementary Schools Hampstead Central School
Middle Schools Hampstead Middle School
High Schools Pinkerton Academy
School District Hampstead
Read Less
Want to know what your home might be worth? Contact us for a FREE valuation!

Our team is ready to help you sell your home for the highest possible price ASAP







