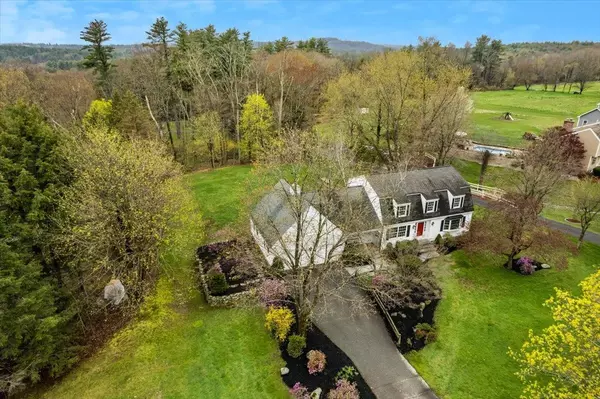Bought with Cailin Gallo • Gallo Realty Group
$706,000
$599,900
17.7%For more information regarding the value of a property, please contact us for a free consultation.
68 Rundlett Hill RD Bedford, NH 03110
3 Beds
2 Baths
2,044 SqFt
Key Details
Sold Price $706,000
Property Type Single Family Home
Sub Type Single Family
Listing Status Sold
Purchase Type For Sale
Square Footage 2,044 sqft
Price per Sqft $345
MLS Listing ID 4993903
Sold Date 05/30/24
Bedrooms 3
Full Baths 1
Three Quarter Bath 1
Construction Status Existing
Year Built 1973
Annual Tax Amount $7,968
Tax Year 2023
Lot Size 1.000 Acres
Acres 1.0
Property Description
Welcome to 68 Rundlett Hill Road in DESIRABLE Bedford, NH! This COUNTRY SETTING will put you at ease the second you drive up to the Daffodil lined mailbox, and the friendly CUPOLA and WEATHERVANE waving you, Bonjour! Enter through the charming COVERED PORCH and into the family room where you can enjoy a WOOD BURNING FIRE during the winters and a sliding door out to the deck and EXPANSIVE back yard in the summers! You will find surprises all over this home such as the secret hatch door to bring the wood in, the stone wall brought in one by one from St.A's or the front blossoming trees originally from the former tree farm across the street! The sky is the limit with this floor plan! Utilize all FIRST FLOOR LIVING, or envision a GORGEOUS NEW Primary En-Suite on the second floor! The front to back kitchen and dining space is large enough to host everyone! Did you notice the 3RD CAR HEATED GARAGE in the back of the house? Play a game of foursquare in the back driveway or putter in the heated workshop. Your lawnmower and snowblower can stay cozy in the back shed and out of your way. On a peaceful spring day, enjoy the flower/rock garden to the side of the home. This Original Owner was the builder of 68 Rundlett and has been loved for many years...now it is their turn to pass it on to you! We can not wait to see you.
Location
State NH
County Nh-hillsborough
Area Nh-Hillsborough
Zoning RA
Rooms
Basement Entrance Interior
Basement Climate Controlled, Full, Stairs - Interior, Storage Space, Unfinished, Exterior Access
Interior
Interior Features Central Vacuum, Attic - Hatch/Skuttle, Fireplace - Wood, Natural Light, Laundry - 1st Floor
Heating Oil
Cooling None, Wall AC Units
Flooring Carpet, Hardwood, Tile
Exterior
Garage Spaces 3.0
Garage Description Auto Open, Direct Entry, Driveway, Garage, Attached
Utilities Available Cable
Roof Type Shingle - Asphalt
Building
Story 2
Foundation Concrete
Sewer 1000 Gallon, Private
Construction Status Existing
Schools
Elementary Schools Memorial School
Middle Schools Ross A Lurgio Middle School
High Schools Bedford High School
School District Bedford Central School District
Read Less
Want to know what your home might be worth? Contact us for a FREE valuation!

Our team is ready to help you sell your home for the highest possible price ASAP







