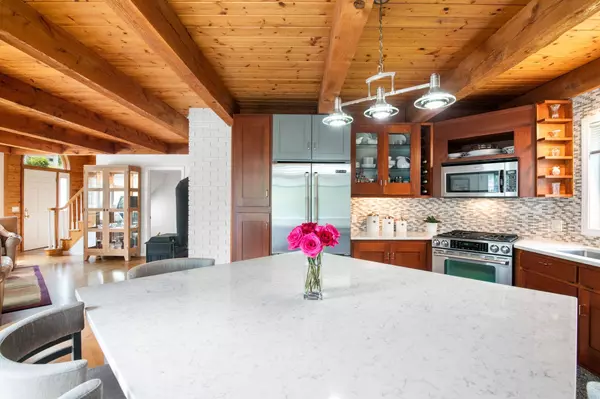Bought with Kerry Mulverhill • Brattleboro Area Realty
$480,000
$439,000
9.3%For more information regarding the value of a property, please contact us for a free consultation.
59 Loop RD Newfane, VT 05345
3 Beds
3 Baths
2,240 SqFt
Key Details
Sold Price $480,000
Property Type Single Family Home
Sub Type Single Family
Listing Status Sold
Purchase Type For Sale
Square Footage 2,240 sqft
Price per Sqft $214
MLS Listing ID 4990462
Sold Date 05/23/24
Bedrooms 3
Full Baths 2
Half Baths 1
Construction Status Existing
HOA Fees $12/ann
Year Built 1986
Annual Tax Amount $6,137
Tax Year 2023
Lot Size 1.000 Acres
Acres 1.0
Property Description
Simple, yet stunning in elegance, this captivating, contemporary designed home will take your breath away. Step into the cathedral-ceiling entryway. Superior craftsmanship and meticulous attention to detail set the tone. Lovely hardwood floors, pine ceilings, and stately exposed beams are throughout the first floor. You'll immediately feel the warmth of the inviting open-floor interior as your eye is drawn into the home. Bathed in light from walls of high-efficiency, oversized windows, the serenity of the natural setting is incorporated within. The kitchen's exquisite, aesthetic design is a chef's delight. Cherry cabinetry is combined with brilliant, white silestone counters and a center island. On the second floor, you'll find a full bath, soaking tub, and two large bedrooms, one with a vaulted ceiling, the second with access to the private balcony. The lower level is completely renovated and could be an independent living space with some modifications. Currently a kitchenette, half-bath, spacious living area, and laundry/office. This level has direct access to the grand decks on which you'll relish summer days immersed in the beauty of landscaped floral gardens and manicured lawn. Truly, a Vermont Dream! Set in the heart of Newfane, one of Vermont's most picturesque communities. Delayed showings until Friday, April 12th by appointment only.
Location
State VT
County Vt-windham
Area Vt-Windham
Zoning Res
Rooms
Basement Entrance Interior
Basement Finished, Full, Insulated, Stairs - Interior, Walkout, Stairs - Basement
Interior
Interior Features Dining Area, Kitchen/Dining, Living/Dining, Natural Light, Natural Woodwork, Soaking Tub, Wood Stove Hook-up, Laundry - Basement
Heating Oil
Cooling None
Flooring Carpet, Ceramic Tile, Hardwood
Equipment Stove-Wood
Exterior
Garage Description Driveway, Unpaved
Utilities Available Telephone Available
Roof Type Metal,Standing Seam
Building
Story 2
Foundation Poured Concrete
Sewer 1000 Gallon, Leach Field - Existing
Architectural Style Contemporary
Construction Status Existing
Schools
Elementary Schools Newbrook Elementary School
Middle Schools Leland Gray Union Middle/High
High Schools Leland Gray
Read Less
Want to know what your home might be worth? Contact us for a FREE valuation!

Our team is ready to help you sell your home for the highest possible price ASAP






