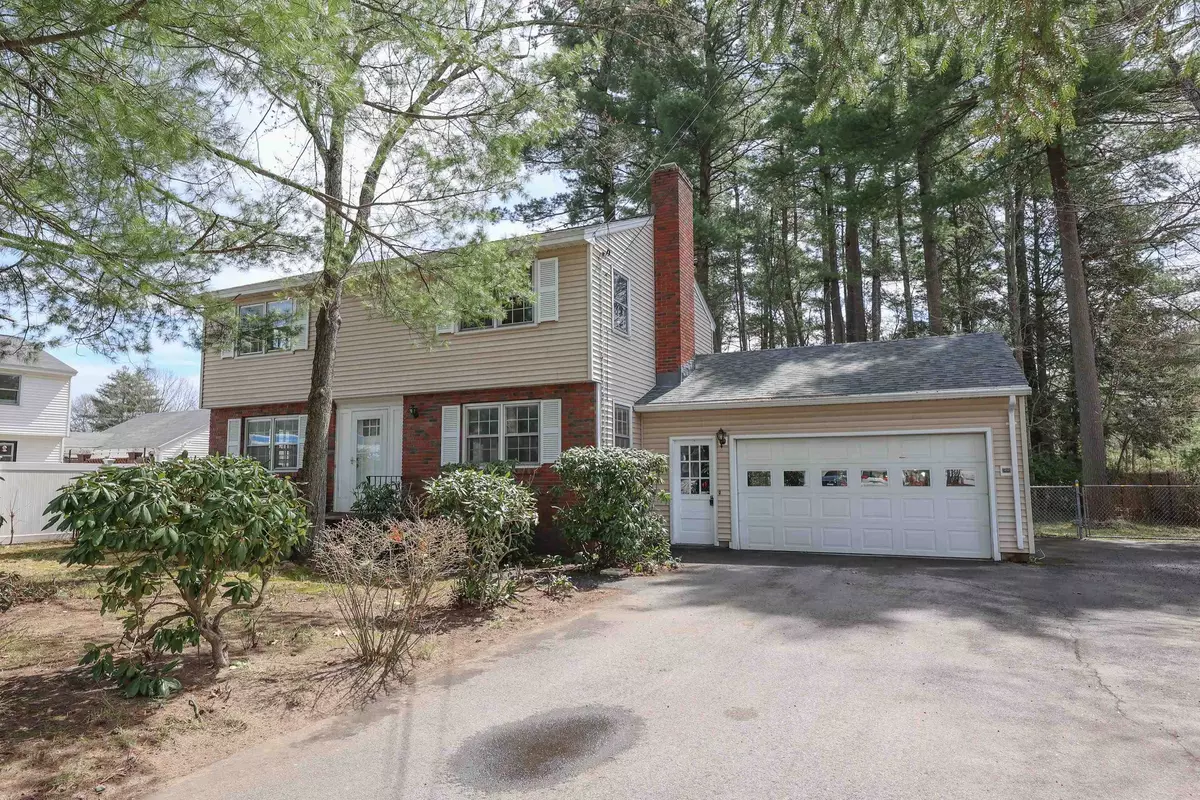Bought with Winn Gianino • EXP Realty
$512,500
$475,000
7.9%For more information regarding the value of a property, please contact us for a free consultation.
382 Boynton ST Bedford, NH 03110
4 Beds
2 Baths
2,032 SqFt
Key Details
Sold Price $512,500
Property Type Single Family Home
Sub Type Single Family
Listing Status Sold
Purchase Type For Sale
Square Footage 2,032 sqft
Price per Sqft $252
MLS Listing ID 4992140
Sold Date 05/13/24
Bedrooms 4
Full Baths 1
Half Baths 1
Construction Status Existing
Year Built 1966
Annual Tax Amount $6,445
Tax Year 2023
Lot Size 0.530 Acres
Acres 0.53
Property Description
Welcome to this charming Colonial single-family home located in the desirable town of Bedford. With four spacious bedrooms and 1.5 bathrooms, this property provides ample space for comfortable living. The .53-acre lot features a large fenced-in yard, perfect for outdoor activities or pets. Conveniently located with public water, this home also includes desirable features such as a 2-car attached garage with front and back garage doors, making parking hassle-free and allowing easy access to backyard. Freshly painted walls and newly exposed hardwood floors add a touch of modern elegance to the interior. The finished basement space provides additional room for recreation or storage. With some cosmetic updates this property will be a true gem for the new owner for years to come and is being offered on the market for the first time since its construction. Don't miss out on the opportunity to own this lovely home with timeless appeal!
Location
State NH
County Nh-hillsborough
Area Nh-Hillsborough
Zoning GR
Rooms
Basement Entrance Walk-up
Basement Concrete
Interior
Interior Features Dining Area, Fireplace - Wood, Kitchen/Dining, Laundry - 1st Floor, Laundry - Basement, Attic - Pulldown
Heating Oil
Cooling None
Flooring Hardwood, Vinyl
Exterior
Garage Spaces 2.0
Utilities Available Phone, Cable
Roof Type Shingle - Asphalt
Building
Story 2
Foundation Block, Concrete
Sewer Septic
Construction Status Existing
Schools
Elementary Schools Memorial School
Middle Schools Mckelvie Intermediate School
High Schools Bedford High School
School District Bedford Sch District Sau #25
Read Less
Want to know what your home might be worth? Contact us for a FREE valuation!

Our team is ready to help you sell your home for the highest possible price ASAP







