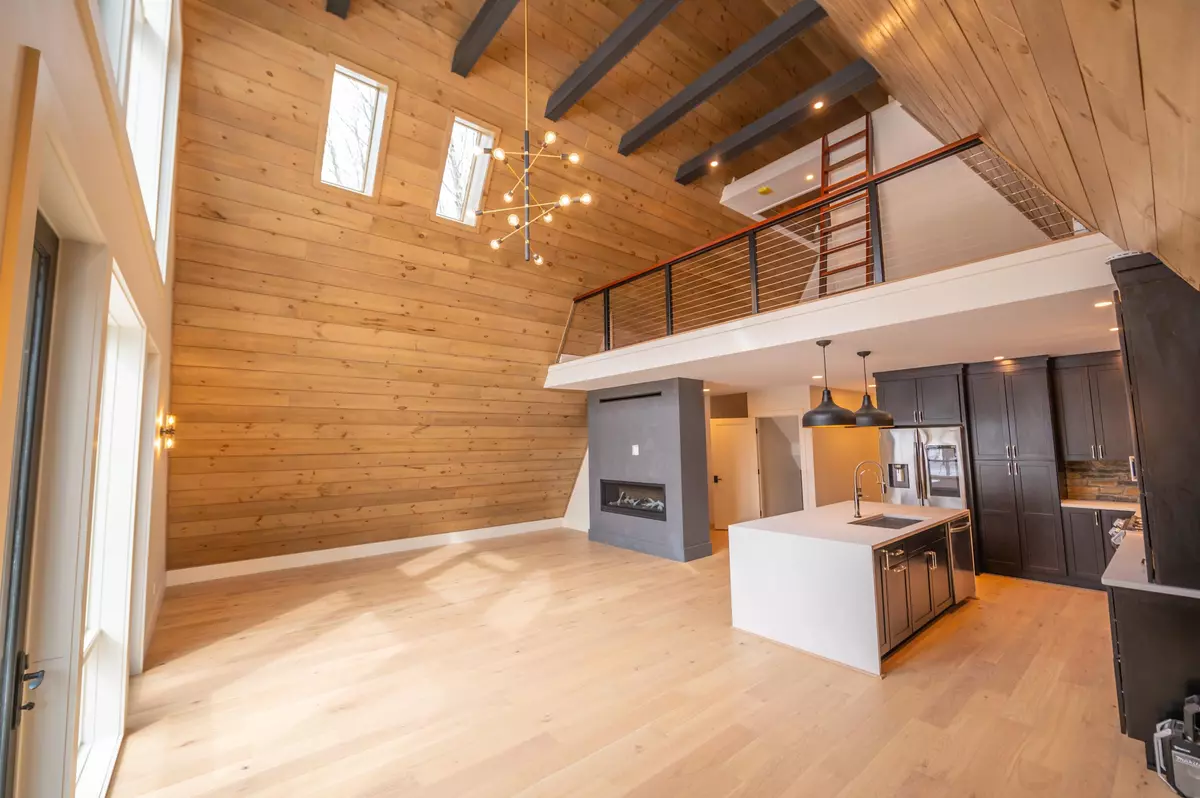Bought with John G Redd • Skihome Realty
$1,400,000
$1,350,000
3.7%For more information regarding the value of a property, please contact us for a free consultation.
3 Catamount LN Dover, VT 05356
4 Beds
4 Baths
4,500 SqFt
Key Details
Sold Price $1,400,000
Property Type Single Family Home
Sub Type Single Family
Listing Status Sold
Purchase Type For Sale
Square Footage 4,500 sqft
Price per Sqft $311
MLS Listing ID 4985303
Sold Date 05/10/24
Bedrooms 4
Full Baths 3
Half Baths 1
Construction Status New Construction
Year Built 2024
Lot Size 0.600 Acres
Acres 0.6
Property Sub-Type Single Family
Property Description
Stunning brand new construction immediately north of Mount Snow with easy access. This gorgeous Modern A-frame was envisioned by renowned Sarah Blake Designs and built by reputable Dupuis Construction, ready for immediate enjoyment. The diminutive size and tasteful exterior give off a new school vibe thanks to features like long life board and batten siding, a classy grey finish, and exposed natural mahogany wood rails above steel wire railings. You enter in a spacious mudroom with walls designed for large artwork, and side by side gear room and half bath. From there you are greeted by the large great room with vaulted exposed wood ceilings, large glass picture windows, a contemporary gas fireplace, and tremendous natural light thanks to southern exposure. There is a custom chef's kitchen with stainless appliances, stone backsplash, quartz leather finish counters with waterfall island. The main floor also has two spacious bedrooms and a gorgeous tiled full bath. Upstairs is the primary suite, large loft, and a cargo net peak loft for play and relaxation. The spectacular lower level has a massive bunkroom with 3 built-in queen bunkbeds, a large entertaining family room area, 4th bath, custom wet bar, and billiard area. Also featuring dual parking areas, A/C throughout, energy efficient construction, and more. Take in the Vermont scenery and natural setting from the comfort of a high end retreat with modern conveniences and finishes, befitting your home away from home.
Location
State VT
County Vt-windham
Area Vt-Windham
Zoning Residential
Rooms
Basement Entrance Walkout
Basement Finished, Full
Interior
Interior Features Kitchen Island, Primary BR w/ BA, Natural Light, Natural Woodwork, Wet Bar
Heating Electric
Cooling Mini Split
Flooring Carpet, Tile, Wood
Exterior
Utilities Available Cable - Available
Roof Type Shingle
Building
Story 3
Foundation Concrete
Sewer Public Sewer On-Site
Architectural Style A Frame, Chalet
Construction Status New Construction
Read Less
Want to know what your home might be worth? Contact us for a FREE valuation!

Our team is ready to help you sell your home for the highest possible price ASAP






