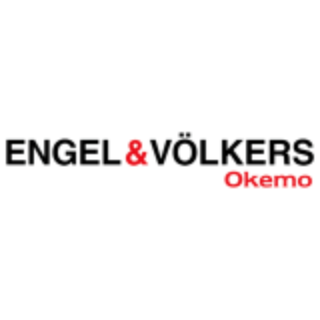Bought with Susan Gately • REAL Broker NH, LLC
$375,000
$350,000
7.1%For more information regarding the value of a property, please contact us for a free consultation.
5 Stratford DR Barnstead, NH 03225
2 Beds
1 Bath
1,034 SqFt
Key Details
Sold Price $375,000
Property Type Single Family Home
Sub Type Single Family
Listing Status Sold
Purchase Type For Sale
Square Footage 1,034 sqft
Price per Sqft $362
Subdivision Locke Lake Colony
MLS Listing ID 4990149
Sold Date 05/01/24
Bedrooms 2
Full Baths 1
Construction Status Existing
HOA Fees $45/ann
Year Built 1980
Annual Tax Amount $3,318
Tax Year 2022
Lot Size 0.350 Acres
Acres 0.35
Property Sub-Type Single Family
Property Description
There's lake life, and then there's 5 Stratford Drive in the coveted Locke Lake Colony. This gorgeous 2 bed, 1 bath raised ranch combines a sleek modern interior design with a houseful of highly desirable upgrades including an automatic whole house generator, an on-demand water heater (both installed in 2022), new washer/dryer, refrigerator, and ceiling fans; newer furnace in 2021 and Pinterest-worthy kitchen, bathroom and hardware upgrades. The amenities don't stop there; this .35 acre lot includes a shed, neatly contained in your fenced-in backyard. Light dances freely through the open-concept upper level, lending a sense of airy spaciousness to the entire floor. Downstairs, discover a sleek and stylish finished area reminiscent of Art Deco glamour – use to entertain, set up that home office, or use as a third bedroom! Most Association fees don't include much, but not so with Locke Lake Colony! Their fee is not only reasonable, it grants access to both Halfmoon and Locke Lakes, the community lodge, multiple beaches, boat launch, two pools, golf, tennis & basketball courts, baseball field, and a Pavilion for those summer events! You do not want to miss this piece of paradise, schedule your showing today!
Location
State NH
County Nh-belknap
Area Nh-Belknap
Zoning 208 LO
Body of Water Lake
Rooms
Basement Entrance Interior
Basement Concrete Floor, Partially Finished, Stairs - Interior, Walkout
Interior
Heating Oil
Cooling None
Flooring Hardwood, Vinyl, Vinyl Plank
Equipment Generator - Standby
Exterior
Garage Spaces 1.0
Garage Description Underground
Utilities Available Cable
Amenities Available Club House, Playground, Beach Rights, Boat Launch, Golf Course, Pool - In-Ground, Tennis Court
Water Access Desc Yes
Roof Type Standing Seam
Building
Story 1
Foundation Poured Concrete
Sewer Private
Architectural Style Split Level
Construction Status Existing
Schools
Elementary Schools Barnstead Elementary School
High Schools Prospect Mountain High School
School District Barnstead Sch District Sau #86
Read Less
Want to know what your home might be worth? Contact us for a FREE valuation!

Our team is ready to help you sell your home for the highest possible price ASAP






