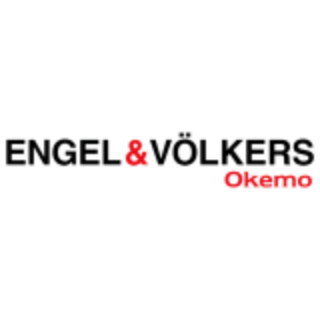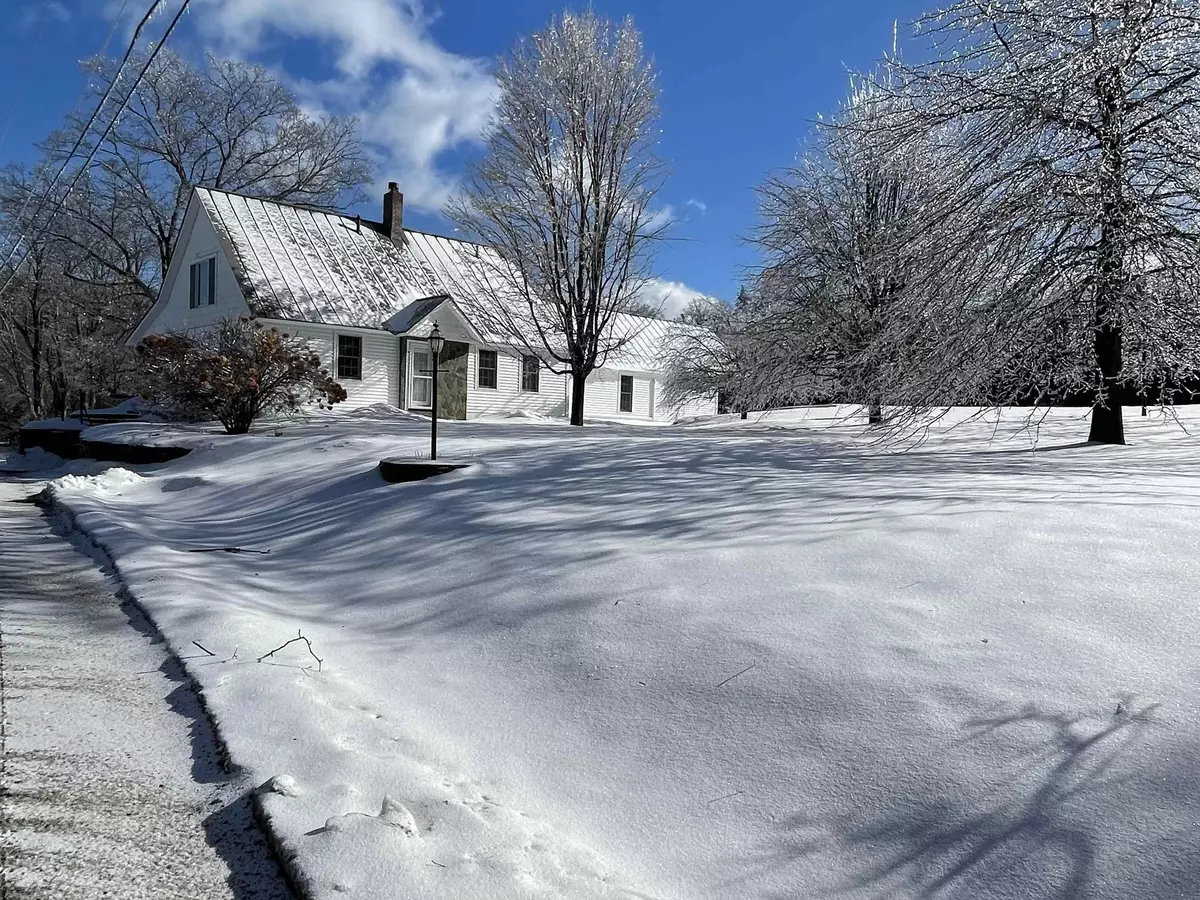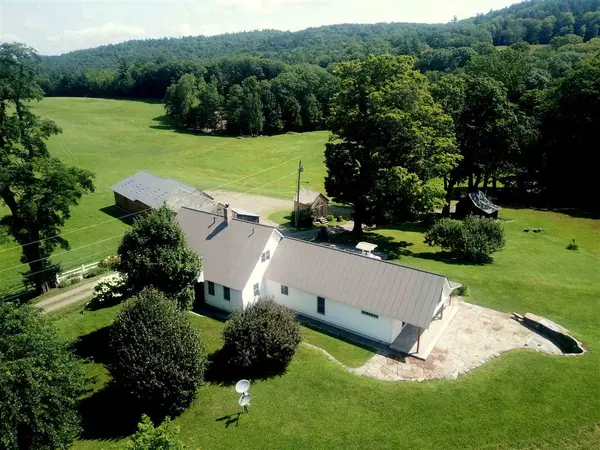Bought with Erica Reynolds • Southern Vermont Realty Group
$899,000
$899,000
For more information regarding the value of a property, please contact us for a free consultation.
38 Borkowski RD Guilford, VT 05301
3 Beds
3 Baths
2,629 SqFt
Key Details
Sold Price $899,000
Property Type Single Family Home
Sub Type Single Family
Listing Status Sold
Purchase Type For Sale
Square Footage 2,629 sqft
Price per Sqft $341
MLS Listing ID 4983563
Sold Date 05/02/24
Bedrooms 3
Full Baths 2
Half Baths 1
Construction Status Existing
Year Built 1800
Annual Tax Amount $9,549
Tax Year 2023
Lot Size 60.000 Acres
Acres 60.0
Property Sub-Type Single Family
Property Description
This remarkable home sits in the middle of over 60 acres, 30 +/- of which are lush rolling meadows with over 7,500 feet on 3 roads offering superb privacy and wonderful pastoral vistas. The land offers a stream, hardwood forests, beautiful stone walls, towering old growth Maple, Red Oak and Locust trees in a magical setting. The rural yet accessible location is quite simply ideal. Only 8/10 of a mile from pavement and minutes to I-91 in Brattleboro yet the property has a very peaceful and tranquil feel that demands relaxation. The home has been extensively renovated with a focus on high efficiency, low maintenance, comfortable living and combines modern amenities with the warmth and beauty of a traditional home. The house features an amazing 28' gourmet kitchen with original exposed beams and antique butternut flooring re-purposed into unique walls and doors. Over 42' of Corian counter tops, maple cabinets, center island with prep sink, farm sink and lots of windows affording views, light and great air flow. The 1st floor primary bedroom walks out to the covered porch and the lighted stone patios and features a large master bath with both a walk-in shower and claw foot tub. One of the greatest attributes of the home is the marriage of indoor and outdoor living areas. A 95' covered porch steps down to 1500 sq ft of astonishing stone patios, stairways and retaining walls complete with a large stone fire pit. Multiple outbuildings & new barns with 10 bays for equip. & toys.
Location
State VT
County Vt-windham
Area Vt-Windham
Rooms
Basement Entrance Walkout
Basement Concrete, Concrete Floor, Insulated, Partial, Stairs - Interior, Walkout
Interior
Interior Features Ceiling Fan, Dining Area, Kitchen Island, Kitchen/Dining, Primary BR w/ BA, Natural Light, Natural Woodwork, Security, Skylights - Energy Rated, Storage - Indoor, Vaulted Ceiling, Walk-in Closet
Heating Electric, Gas - LP/Bottle
Cooling None
Flooring Hardwood, Tile, Wood
Equipment CO Detector, Satellite Dish, Security System, Smoke Detectr-HrdWrdw/Bat
Exterior
Garage Spaces 6.0
Garage Description On-Site, Unpaved, Barn, Detached
Utilities Available Cable - At Site
Roof Type Standing Seam
Building
Story 1.5
Foundation Fieldstone, Poured Concrete, Slab w/ Frost Wall
Sewer On-Site Septic Exists
Architectural Style Cape, Farmhouse
Construction Status Existing
Read Less
Want to know what your home might be worth? Contact us for a FREE valuation!

Our team is ready to help you sell your home for the highest possible price ASAP






