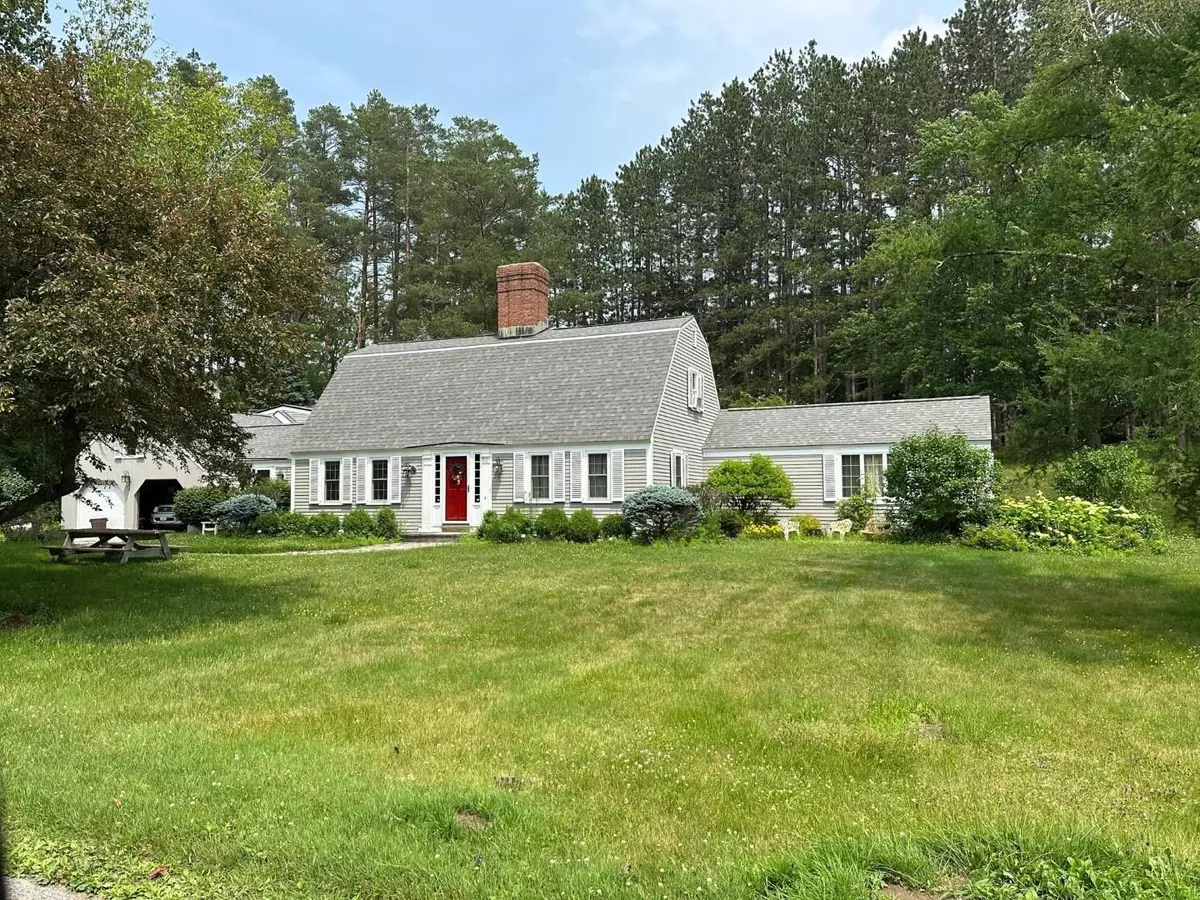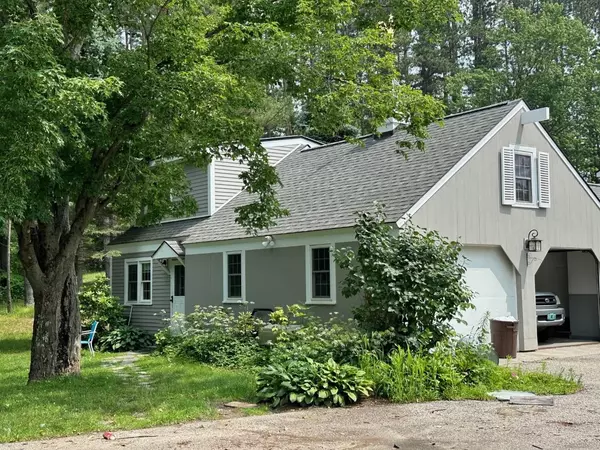Bought with Tyler B Hirchak • Land Sea Air Space Auction Group Inc
$755,000
$799,000
5.5%For more information regarding the value of a property, please contact us for a free consultation.
50 Ways LN Manchester, VT 05255
3 Beds
3 Baths
3,196 SqFt
Key Details
Sold Price $755,000
Property Type Single Family Home
Sub Type Single Family
Listing Status Sold
Purchase Type For Sale
Square Footage 3,196 sqft
Price per Sqft $236
MLS Listing ID 4986660
Sold Date 04/19/24
Bedrooms 3
Full Baths 2
Three Quarter Bath 1
Construction Status Existing
Year Built 1970
Annual Tax Amount $9,548
Tax Year 2024
Lot Size 3.080 Acres
Acres 3.08
Property Description
Welcome Home: This well built Cozy 1970's Home features a Huge Great/Living Room with a wood-burning Fireplace and wood floors on the main level plus a large Kitchen with breakfast nook and sliding glass doors to private backyard. Primary bedroom and bath has large closets with great storage. The Sitting Room off the kitchen has so much personality with a large brick fireplace, wood floors and beams. Dining room, laundry room and ¾ guest bath complete the first floor. Second floor has 2 Bedrooms with hardwood floors & lots of natural light and a full bathroom. Basement is partially finished with interior and exterior access. There is a two car attached garage with overhead storage. A bonus accessory Apartment off from the garage (separate access) has Large Bedroom w/walk in closet and full bath, new Kitchen, Living/Dining Area and washer/dryer hook up. There's more: a detached 2 bay Garage/Shop with concrete floors and upstairs storage and exterior stairs. Small pole barn for tractors, toys or small animals. Room for vegetable garden or pool on this 3.08 acre Estate. Views of Equinox Mountain. Located less than 1 mile from Orvis, Burr & Burton Academy and Manchester restaurants and designer Outlets. Additionally, there are solar panels on the roof to complement your net footprint (connections need to be finished).
Location
State VT
County Vt-bennington
Area Vt-Bennington
Zoning residential
Rooms
Basement Entrance Interior
Basement Bulkhead, Concrete, Concrete Floor, Crawl Space, Stairs - Exterior, Stairs - Interior, Storage Space, Unfinished, Interior Access, Exterior Access, Stairs - Basement
Interior
Interior Features Attic - Hatch/Skuttle, Dining Area, Fireplace - Wood, Fireplaces - 2, In-Law/Accessory Dwelling, Kitchen/Dining, Laundry Hook-ups, Primary BR w/ BA, Natural Light, Natural Woodwork, Laundry - 1st Floor
Heating Oil
Cooling None
Flooring Brick, Ceramic Tile, Hardwood, Softwood, Wood
Exterior
Garage Spaces 2.0
Garage Description Storage Above, Driveway, Garage, Attached
Community Features None
Utilities Available Cable, Cable - Available, Gas - LP/Bottle, Underground Utilities, Oil Tank - Underground
Roof Type Shingle - Asphalt
Building
Story 1.5
Foundation Concrete, Poured Concrete
Sewer Public
Architectural Style Cape
Construction Status Existing
Schools
Elementary Schools Manchester Elem/Middle School
Middle Schools Manchester Elementary& Middle
High Schools Burr And Burton Academy
School District Bennington/Rutland
Read Less
Want to know what your home might be worth? Contact us for a FREE valuation!

Our team is ready to help you sell your home for the highest possible price ASAP






