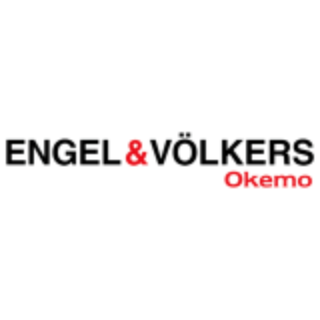Bought with David Christensen • EXP Realty
$412,500
$375,000
10.0%For more information regarding the value of a property, please contact us for a free consultation.
12 Pimlico CT #68 Bedford, NH 03110
3 Beds
2 Baths
1,836 SqFt
Key Details
Sold Price $412,500
Property Type Condo
Sub Type Condo
Listing Status Sold
Purchase Type For Sale
Square Footage 1,836 sqft
Price per Sqft $224
Subdivision Ridgewood At Bedford
MLS Listing ID 4986072
Sold Date 03/18/24
Bedrooms 3
Full Baths 1
Half Baths 1
Construction Status Existing
HOA Fees $410/mo
Year Built 1986
Annual Tax Amount $5,432
Tax Year 2023
Property Sub-Type Condo
Property Description
Say YES to this address! 12 Pimlico Court now available in the highly desirable Ridgewood at Bedford. Empty-Nesters, Snowbirds, First Time Buyers, or those looking to simplify your lifestyle, this is for you. You'll love this neighborhood! No age restrictions, Pet Friendly and ideally located in Park-like enclaves. A low Condo Fee covers landscaping, snow removal up to your front door, Trash removal, also water and sewer! This contemporary Townhouse Condo offers 3 levels of living space and a full basement for storage and laundry. Plus, an assigned Detached Garage and Parking. Freshly Painted top to bottom, ceilings, walls, trim and doors. Stainless Appliances, Updated Lighting and Fixtures, New Washer/Dryer, newer Plank Flooring and Carpeting, Newer skylights and more. Best of all, it's convenient to anywhere you want to go, restaurants, retail, grocery, pharmacy and the Airport! It could be your new home. Showings begin Wednesday 2/28. Open House Saturday 3/2 and Sunday 3/3 from 12pm – 2pm. Love to see you there!
Location
State NH
County Nh-hillsborough
Area Nh-Hillsborough
Zoning AR
Rooms
Basement Entrance Interior
Basement Full, Stairs - Interior, Unfinished
Interior
Interior Features Central Vacuum, Cathedral Ceiling, Ceiling Fan, Dining Area, Skylight, Walk-in Closet, Laundry - Basement
Heating Electric, Kerosene
Cooling Wall AC Units
Flooring Carpet, Vinyl, Vinyl Plank
Equipment Air Conditioner, CO Detector, Smoke Detector
Exterior
Garage Spaces 1.0
Garage Description Assigned, Detached
Utilities Available Cable - Available
Amenities Available Master Insurance, Landscaping, Common Acreage, Snow Removal, Trash Removal
Roof Type Shingle - Asphalt
Building
Story 3
Foundation Poured Concrete
Sewer Public
Architectural Style Townhouse
Construction Status Existing
Schools
Elementary Schools Memorial School
Middle Schools Ross A Lurgio Middle School
High Schools Bedford High School
School District Bedford Sch District Sau #25
Read Less
Want to know what your home might be worth? Contact us for a FREE valuation!

Our team is ready to help you sell your home for the highest possible price ASAP






