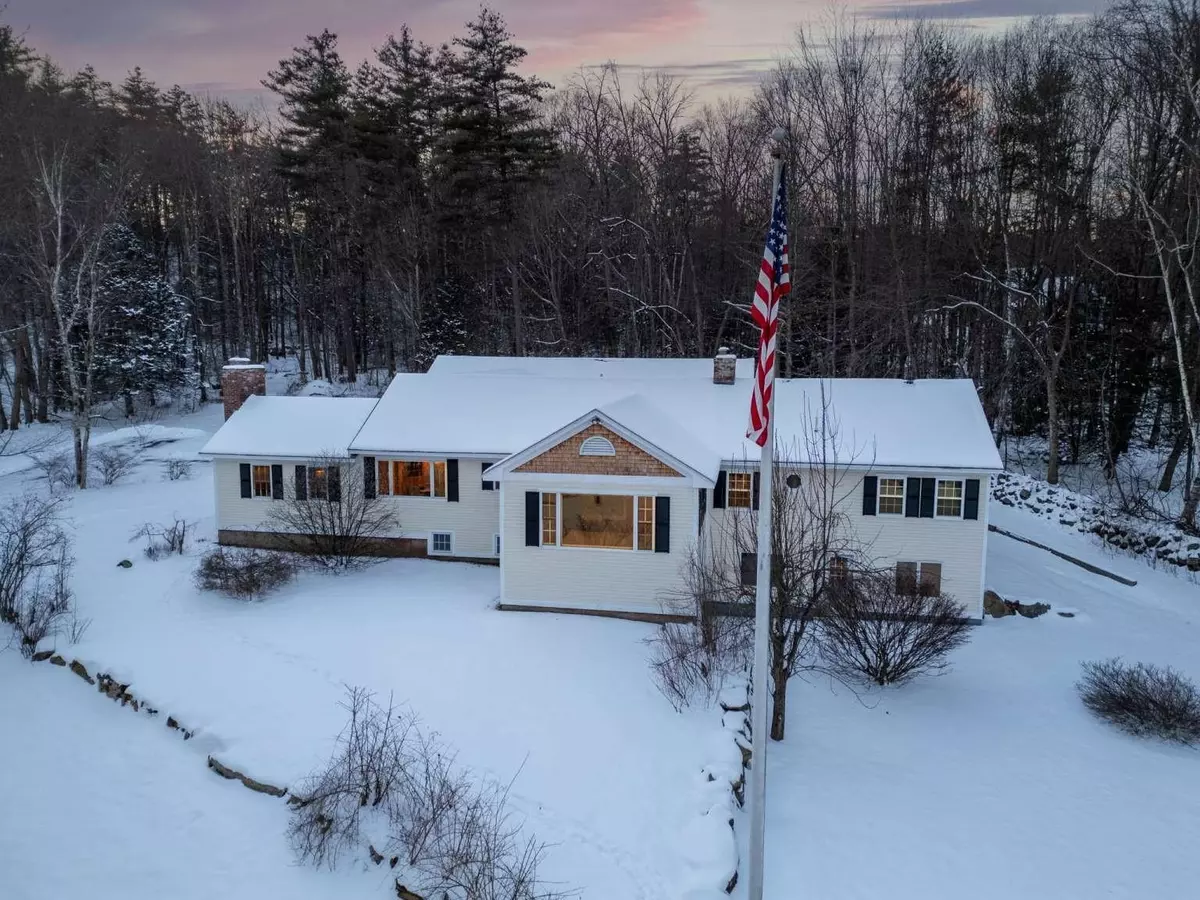Bought with A non PrimeMLS member • A Non PrimeMLS Agency
$787,000
$774,900
1.6%For more information regarding the value of a property, please contact us for a free consultation.
15 Galloway LN Bedford, NH 03110
4 Beds
4 Baths
5,798 SqFt
Key Details
Sold Price $787,000
Property Type Single Family Home
Sub Type Single Family
Listing Status Sold
Purchase Type For Sale
Square Footage 5,798 sqft
Price per Sqft $135
MLS Listing ID 4983148
Sold Date 03/11/24
Bedrooms 4
Full Baths 3
Half Baths 1
Construction Status Existing
Year Built 1977
Annual Tax Amount $9,715
Tax Year 2022
Lot Size 2.110 Acres
Acres 2.11
Property Description
Need space in Bedford? You've got to see this grand 4+2 BR, 3 1/2 bath, sprawling Ranch with over 9000 gross square feet of total space located only 3 miles from Rt 293!! On the 1st floor are 4 BRs, 2 1/2 baths, two living rooms (one with a fireplace), a kitchen, a dining room, a sitting room, a heated and finished porch and a heated and partly finished 475sf workshop!! Also on this level is an attached over-sized, 29' x 29' two-car heated garage!! The garage, the workshop and the porch all have their own heat zone, so heat those areas only if you choose to!! Downstairs is more than 1900 sf of finished walk-out basement!! First, the office with a built-in, full size safe, built-in shelves and a hearth for a stove! Then we move on to 2 more bedrooms! (BR's have egress windows but a little small to meet modern code). After that, a full bath!! And then another room with a hearth! Off of this room is a giant living room and a kitchenette!! Perfect set-up for entertaining and watching a game!! Also off of the hearth room is another attached garage space! Need more? You still have 1300sf of attic space! And with over 2 acres of yard, there is plenty of space to expand outward if you like! Memorial Elementary school (10/10 by Great Schools) is only an 8 min walk! Hungry? Both the Copper Door and the Bedford Village Inn are less than a mile away! And did I mention, Galloway Ln is shared by only 9 homes and ends with a cul-de-sac! Welcome home! Don't get lost in your own house!
Location
State NH
County Nh-hillsborough
Area Nh-Hillsborough
Zoning RA
Rooms
Basement Entrance Walkout
Basement Daylight, Finished, Full, Partially Finished, Storage Space, Unfinished
Interior
Interior Features Ceiling Fan, Dining Area, Fireplace - Wood, Hearth, Laundry Hook-ups, Skylight, Vaulted Ceiling, Walk-in Closet, Wood Stove Hook-up, Attic - No Access
Heating Oil
Cooling Central AC
Flooring Carpet, Hardwood, Vinyl
Equipment Air Conditioner, CO Detector, Smoke Detector
Exterior
Garage Spaces 3.0
Garage Description Direct Entry, Heated Garage, Storage Above, Driveway, Garage, On-Site, Covered, Attached
Utilities Available Cable - Available
Roof Type Shingle - Asphalt
Building
Story 1
Foundation Concrete
Sewer Leach Field, On-Site Septic Exists, Private, Unknown, Septic
Construction Status Existing
Read Less
Want to know what your home might be worth? Contact us for a FREE valuation!

Our team is ready to help you sell your home for the highest possible price ASAP







