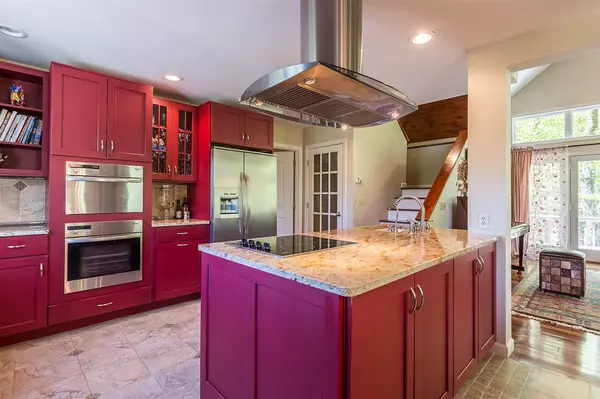Bought with Karin J Hardy • TPW Real Estate
$820,000
$975,000
15.9%For more information regarding the value of a property, please contact us for a free consultation.
33 Rouges Ridge RD Winhall, VT 05340
4 Beds
4 Baths
4,184 SqFt
Key Details
Sold Price $820,000
Property Type Single Family Home
Sub Type Single Family
Listing Status Sold
Purchase Type For Sale
Square Footage 4,184 sqft
Price per Sqft $195
Subdivision Signal Hill
MLS Listing ID 4971269
Sold Date 03/01/24
Bedrooms 4
Full Baths 3
Half Baths 1
Construction Status Existing
Year Built 2006
Annual Tax Amount $14,098
Tax Year 2023
Lot Size 0.980 Acres
Acres 0.98
Property Description
This luxurious & spacious home built in 2006 by a local contractor features: an expansive master suite on the main level, gourmet eat-in kitchen with beautiful custom cabinets, granite counter tops and stainless appliances. Vaulted ceilings in living room with wood fireplace, cherry floors, built-ins & transom windows. The lower-level features gorgeous family room with brick fireplace, sauna and hot tub. Professionally landscaped grounds with stone walls, slate patio, mature trees. A seasonal brook & perennial gardens create a private oasis to relax & entertain. Only minutes from Stratton and Bromley ski resorts & 8 miles to Manchester. Access to Green Mountain forest from your backyard. A very special property tucked away, yet close to everything! SCHOOL CHOICE! All measurements approximate. OPEN HOUSE OCTOBER 8th from 11-1p.m.
Location
State VT
County Vt-bennington
Area Vt-Bennington
Zoning R
Rooms
Basement Entrance Walkout
Basement Concrete, Finished, Full, Stairs - Interior
Interior
Interior Features Bar, Cathedral Ceiling, Dining Area, Fireplace - Wood, Fireplaces - 2, Hot Tub, Kitchen Island, Kitchen/Dining, Kitchen/Living, Living/Dining, Primary BR w/ BA, Sauna, Vaulted Ceiling, Whirlpool Tub
Heating Gas - LP/Bottle
Cooling Multi Zone
Flooring Carpet, Ceramic Tile, Hardwood, Slate/Stone, Tile
Exterior
Garage Spaces 2.0
Garage Description Auto Open, Finished, Heated Garage, Parking Spaces 2, Attached
Utilities Available Cable
Roof Type Shingle - Architectural,Shingle - Other
Building
Story 3
Foundation Concrete
Sewer 1000 Gallon, Septic
Architectural Style Contemporary
Construction Status Existing
Schools
Elementary Schools Choice
Middle Schools Choice
High Schools Choice
School District Bennington/Rutland
Read Less
Want to know what your home might be worth? Contact us for a FREE valuation!

Our team is ready to help you sell your home for the highest possible price ASAP






