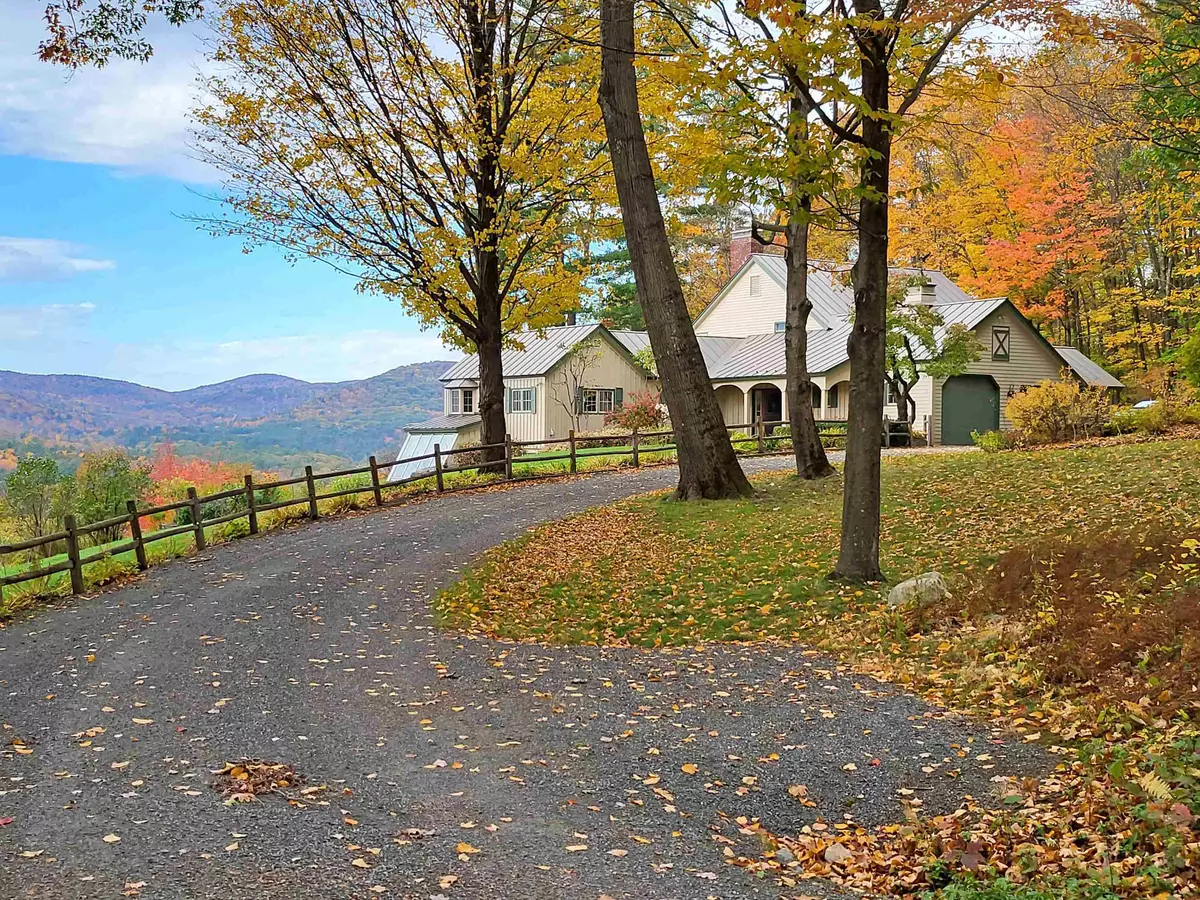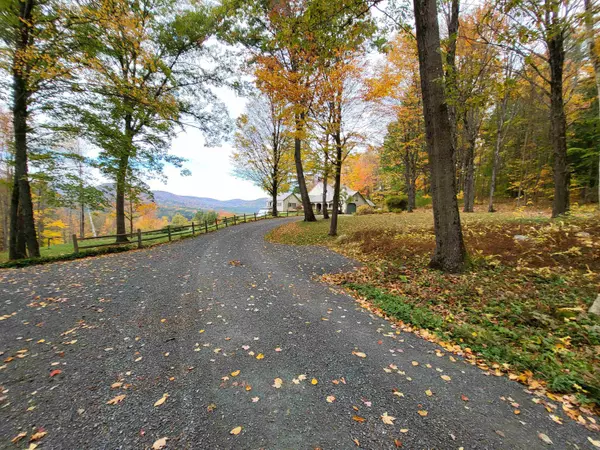Bought with Thom Dahlin • Berkley & Veller Greenwood Country
$995,000
$895,000
11.2%For more information regarding the value of a property, please contact us for a free consultation.
77 Jenny LN Brattleboro, VT 05301
4 Beds
4 Baths
3,000 SqFt
Key Details
Sold Price $995,000
Property Type Single Family Home
Sub Type Single Family
Listing Status Sold
Purchase Type For Sale
Square Footage 3,000 sqft
Price per Sqft $331
MLS Listing ID 4975848
Sold Date 02/15/24
Style Contemporary
Bedrooms 4
Full Baths 1
Half Baths 1
Three Quarter Bath 2
Construction Status Existing
Year Built 1985
Annual Tax Amount $16,967
Tax Year 2023
Lot Size 13.400 Acres
Acres 13.4
Property Description
This stunning contemporary home is privately sited on 13+ beautifully landscaped acres with extensive westerly views, meadow, stone walls, brick walkways & charming barn/garage. The location is choice on desirable Jenny Lane and is close to Brattleboro yet country in feel. The house is light filled w/large principal rooms featuring: Formal Entry with wide board flooring, handsome staircase with Oriental runner and direct entry to the 2-car garage; Spectacular eat-in Kitchen with custom cabinets, stone countertops, bay window, hardwood flooring and sliders to the deck and superb views; adjacent is the Dining Room (currently used as a FamRm) with wide board flooring, propane fireplace, bank of windows to the views and double doors to the deck; Formal Living Room/Library via French doors, w/ brick fireplace, pine flooring and 2 walls of built-in bookcases; Primary Bedroom with walk-in closet, sliders to the deck, ceiling fan & en suite Bath with soaking tub, glass fronted shower and double marble topped vanity; the first floor also has a Powder Room; the upper level provides a large landing off of which are 3 additional Bedrooms with shared Bath with tile flooring and large skylight; The lower level is delightful with a huge study with 2 built-in desks, sliders to a sun room and a Full Bath. Add'l features include: Whole house generator, 4 mini splits, split rail border fencing and much more. Rarely does a house of this caliber come on the market!!! Delayed showings 11/3/23.
Location
State VT
County Vt-windham
Area Vt-Windham
Zoning Residential
Rooms
Basement Entrance Interior
Basement Partially Finished, Stairs - Interior, Walkout, Exterior Access
Interior
Interior Features Ceiling Fan, Dining Area, Fireplace - Gas, Fireplace - Wood, Fireplaces - 2, Kitchen/Dining, Primary BR w/ BA, Natural Light, Skylight, Soaking Tub, Vaulted Ceiling, Walk-in Closet, Laundry - Basement
Heating Electric, Oil
Cooling Mini Split
Flooring Carpet, Ceramic Tile, Hardwood, Softwood
Equipment Generator - Standby
Exterior
Exterior Feature Clapboard
Parking Features Attached
Garage Spaces 2.0
Utilities Available Gas - LP/Bottle
Roof Type Standing Seam
Building
Lot Description Country Setting, Field/Pasture, Landscaped, Major Road Frontage, Mountain View, Open, View, Wooded
Story 1.5
Foundation Block, Poured Concrete
Sewer Septic
Water Drilled Well
Construction Status Existing
Read Less
Want to know what your home might be worth? Contact us for a FREE valuation!

Our team is ready to help you sell your home for the highest possible price ASAP






