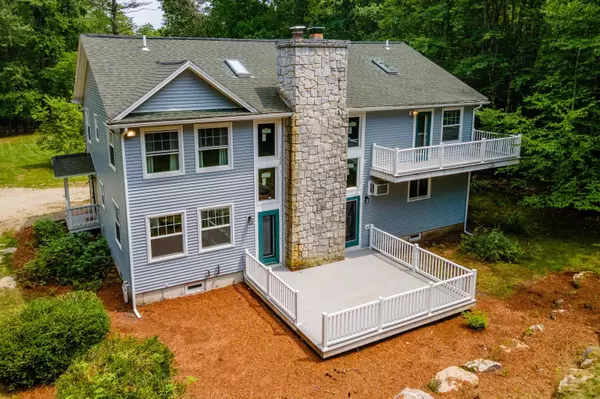Bought with Hannah Zona • RE/MAX Synergy
$610,500
$665,000
8.2%For more information regarding the value of a property, please contact us for a free consultation.
27 Jenkins RD Bedford, NH 03110
4 Beds
3 Baths
2,810 SqFt
Key Details
Sold Price $610,500
Property Type Single Family Home
Sub Type Single Family
Listing Status Sold
Purchase Type For Sale
Square Footage 2,810 sqft
Price per Sqft $217
MLS Listing ID 4962190
Sold Date 01/12/24
Style Contemporary
Bedrooms 4
Full Baths 3
Construction Status Existing
Year Built 1987
Annual Tax Amount $8,972
Tax Year 2022
Lot Size 2.470 Acres
Acres 2.47
Property Description
Unique custom-built home, nestled in the woodlands of Bedford, NH, offers privacy & picturesque nature views. Welcomed by an open floor plan, beginning with a 2-story foyer which opens to an expansive Family Room with an exquisite 2-story stone Fireplace, large windows, skylights, Hardwood floors, & exterior access to a newly built trex deck. A spacious kitchen provides many desirable features including an abundance of cabinetry, granite counters, island with cooktop, double ovens, breakfast bar w/seating for 6, & walk-in pantry; truly a chef’s dream! Dining room, Den (or office) w/exterior access, & a first floor bedroom all have HW floors. 1st floor is finished with a full bath. 2nd floor catwalk overlooks Family Room below. Massive primary suite offers skylights, HW floors, double-walk-in closets & a security room. Primary bath has shower, sauna, & is ready for jacuzzi tub & double sinks to be installed (provided). Both Primary bed & bath offer exterior access to private wrap-around newly installed trex deck. 2 additional generously sized bedrooms & full bath complete this floor. Heating system is 3yrs old, windows & siding are 1-yr old. This will go fast, so don’t miss out! Property sold As-Is!
Location
State NH
County Nh-hillsborough
Area Nh-Hillsborough
Zoning RA
Rooms
Basement Entrance Interior
Basement Concrete Floor, Sump Pump, Unfinished, Interior Access
Interior
Interior Features Central Vacuum, Ceiling Fan, Dining Area, Fireplace - Wood, Kitchen/Living, Sauna, Skylight, Vaulted Ceiling, Walk-in Closet, Walk-in Pantry, Laundry - 1st Floor
Heating Oil
Cooling Wall AC Units
Flooring Hardwood, Tile
Equipment Air Conditioner
Exterior
Exterior Feature Vinyl
Garage Attached
Garage Spaces 2.0
Garage Description Garage, On-Site
Utilities Available Cable
Waterfront Description No
View Y/N No
Water Access Desc No
View No
Roof Type Shingle - Asphalt
Building
Lot Description Country Setting, Level
Story 2
Foundation Concrete, Poured Concrete
Sewer Private
Water Private
Construction Status Existing
Read Less
Want to know what your home might be worth? Contact us for a FREE valuation!

Our team is ready to help you sell your home for the highest possible price ASAP







