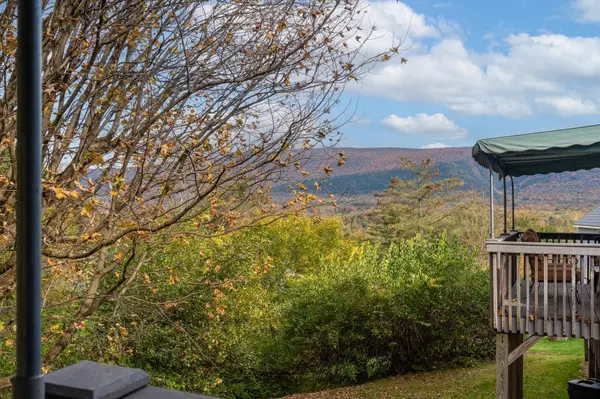Bought with Terry Hill • Berkshire Hathaway HomeServices Stratton Home
$655,000
$625,000
4.8%For more information regarding the value of a property, please contact us for a free consultation.
45 Peregrines Perch RD #D-4 Manchester, VT 05254
4 Beds
3 Baths
2,600 SqFt
Key Details
Sold Price $655,000
Property Type Condo
Sub Type Condo
Listing Status Sold
Purchase Type For Sale
Square Footage 2,600 sqft
Price per Sqft $251
MLS Listing ID 4973300
Sold Date 12/08/23
Style Contemporary,Multi-Level,Walkout Lower Level
Bedrooms 4
Full Baths 2
Three Quarter Bath 1
Construction Status Existing
HOA Fees $1,033/qua
Year Built 1986
Annual Tax Amount $6,320
Tax Year 2023
Property Description
Equinox on the Battenkill is a meticulously maintained community ideally positioned near a wealth of dining and shopping opportunities, while also enjoying proximity to the full array of amenities provided by the Equinox Resort and the town of Manchester. This charming and inviting condominium presents two spacious bedroom suites on the upper floor. The main level features an inviting living room with a wood-burning fireplace, a well-defined dining area, and a recently upgraded kitchen boasting granite countertops and stainless steel appliances. The lower level encompasses a comfortable guest bedroom, a tastefully appointed bathroom, a versatile den that can serve as a fourth bedroom, and a family room with a convenient walk-out feature. The expansive deck, complete with an awning, offers abundant space for entertainment and relaxation, serving as an idyllic spot for unwinding during the warm months of the year.
Location
State VT
County Vt-bennington
Area Vt-Bennington
Zoning RR
Rooms
Basement Entrance Interior
Basement Climate Controlled, Daylight, Finished, Full, Storage Space
Interior
Interior Features Ceiling Fan, Fireplace - Wood, Fireplaces - 1, Hearth, Primary BR w/ BA, Skylight, Vaulted Ceiling
Heating Gas - LP/Bottle
Cooling Central AC, Multi Zone
Flooring Carpet, Ceramic Tile, Hardwood
Equipment Radon Mitigation, Smoke Detector, Smoke Detectr-Hard Wired
Exterior
Exterior Feature Clapboard
Garage Description Parking Spaces 2
Utilities Available Cable
Amenities Available Club House
Roof Type Metal
Building
Lot Description Condo Development, Landscaped, Mountain View
Story 3
Foundation Concrete
Sewer Public
Water Public
Construction Status Existing
Schools
Elementary Schools Manchester Elem/Middle School
Middle Schools Manchester Elementary& Middle
High Schools Burr And Burton Academy
Read Less
Want to know what your home might be worth? Contact us for a FREE valuation!

Our team is ready to help you sell your home for the highest possible price ASAP






