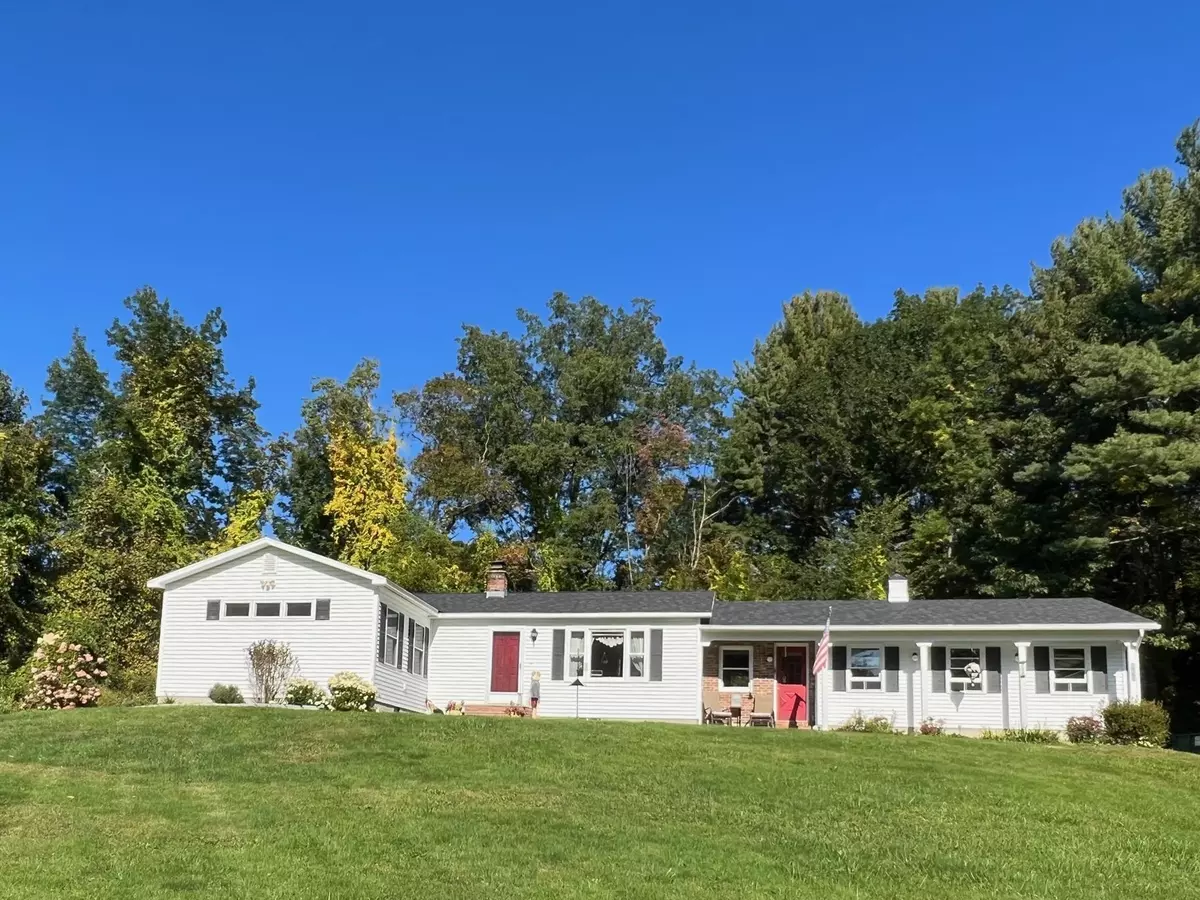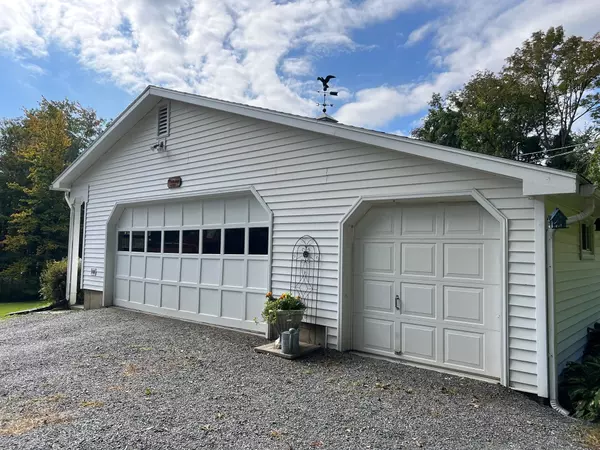Bought with Claire Renaud • Berkley & Veller Greenwood Country
$450,000
$395,000
13.9%For more information regarding the value of a property, please contact us for a free consultation.
469 Abbott RD Brattleboro, VT 05301
3 Beds
2 Baths
1,524 SqFt
Key Details
Sold Price $450,000
Property Type Single Family Home
Sub Type Single Family
Listing Status Sold
Purchase Type For Sale
Square Footage 1,524 sqft
Price per Sqft $295
MLS Listing ID 4972514
Sold Date 12/08/23
Style Ranch,w/Addition,Single Level
Bedrooms 3
Full Baths 1
Three Quarter Bath 1
Construction Status Existing
Year Built 1983
Annual Tax Amount $7,939
Tax Year 2023
Lot Size 3.060 Acres
Acres 3.06
Property Description
TWO WORDS: ABBOTT ROAD!!!!! This home gives new meaning to the saying, "Location, location, location!" A lovely, much-loved and meticulously maintained 3BR 2 BA single level home with attached 2+ car garage in a stunning W. Brattleboro countryside locale has so much to offer! Set back and situated to enjoy southern exposure, privacy but not isolation. Property abuts conservation land that has beautiful walk/hike trails- all within 1/2 mile to an organic farm and creemee stand and just minutes to downtown. Kitchen has newer stainless st. appliances, Corian counters, and flows open to the dining space that has French doors to the back deck. Off the din. space, is a comfortable living room with a large picture window that allows for light and sunshine. Down the hall, a full bathroom (w/space for a stackable washer/dryer), two bedrooms (1 currently used as office) and a primary en suite. There are 3 heating zones, including a finished, heated room with walk-in closet in the basement. Perimeter drains/drainage work done around the house and yard has made for an extremely DRY basement during the wettest of months. Potential for more finished space available in the basement .The house is wired for a portable generator. In the backyard, you will enjoy a 400 ft deck w/ a new slab, also wired for a hot-tub. Lovely plantings around the yard as well as plenty of open sunny area for play- gardening. Locations this special are few and far between. Kind neighbors. Showings start: 10/7.
Location
State VT
County Vt-windham
Area Vt-Windham
Zoning residential
Rooms
Basement Entrance Interior
Basement Bulkhead, Concrete, Concrete Floor, Full, Partially Finished, Stairs - Exterior, Stairs - Interior, Storage Space, Exterior Access
Interior
Interior Features Kitchen/Dining, Natural Light, Storage - Indoor, Walk-in Closet, Laundry - Basement
Heating Oil
Cooling Wall AC Units
Flooring Carpet, Laminate, Vinyl
Equipment Window AC, Dehumidifier, Security System
Exterior
Exterior Feature Vinyl Siding
Parking Features Attached
Garage Spaces 2.0
Garage Description Driveway, Garage, Off Street, Unpaved
Utilities Available High Speed Intrnt -AtSite
Roof Type Shingle - Architectural
Building
Lot Description Country Setting, Landscaped, Level, Open, Trail/Near Trail, Wooded
Story 1
Foundation Concrete, Poured Concrete
Sewer 1000 Gallon, Leach Field - Existing
Water Drilled Well, Purifier/Soft, Spring
Construction Status Existing
Read Less
Want to know what your home might be worth? Contact us for a FREE valuation!

Our team is ready to help you sell your home for the highest possible price ASAP






