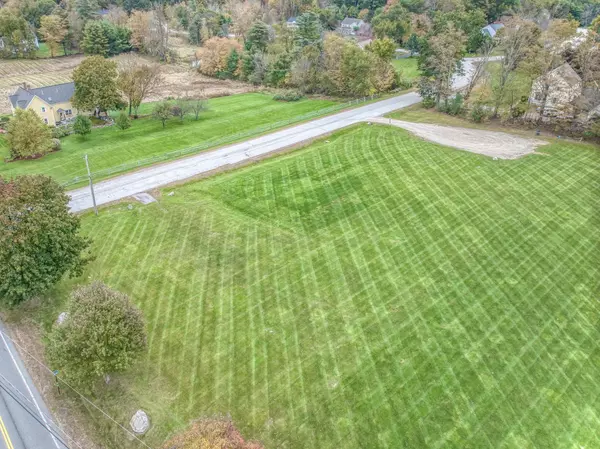Bought with Matt Riley • BHHS Verani Bedford
$975,000
$929,000
5.0%For more information regarding the value of a property, please contact us for a free consultation.
352 N Amherst RD Bedford, NH 03110
4 Beds
3 Baths
4,004 SqFt
Key Details
Sold Price $975,000
Property Type Single Family Home
Sub Type Single Family
Listing Status Sold
Purchase Type For Sale
Square Footage 4,004 sqft
Price per Sqft $243
Subdivision Meadows Of Joppa Hill
MLS Listing ID 4974874
Sold Date 12/01/23
Style Colonial,Walkout Lower Level
Bedrooms 4
Full Baths 2
Half Baths 1
Construction Status Existing
HOA Fees $10/ann
Year Built 1997
Annual Tax Amount $11,387
Tax Year 2022
Lot Size 3.120 Acres
Acres 3.12
Property Description
A truly elegant yet "livable" masterpiece, this home was recreated from the original 1890's Bedford farmhouse with an unwavering commitment to preserving its original details, charm and character. Nestled in the Meadows of Joppa Hill and surrounded by common land, rolling pastoral lawns, stonewalls, beautiful "botanical" gardens and a serene pond. The interior boasts wood floors, quality craftsmanship/finish work throughout: the formal living room has Rumford wood fireplace, dining room, and an office with French doors. The heart of this home, the entertainer's center island kitchen was completely remodeled in 2020 to inc. top quality inset cabinetry and Wolf/SubZero/Bosch appliances. The marble-surfaced center island with copper prep sink serves as a gathering space and is open to the breakfast room and spacious sun-drenched family room... Step out onto the 15x20 IPE DECK which extends the entertaining space. On the second floor, the luxurious primary suite features a vaulted ceiling, views to the pond, walk-in closet and soaking tub that offers a perfect spot to unwind after a long day. There are 3 additional bedrooms which share an updated full bath plus a laundry room. The lower level has a finished gym and a workshop area. Systems include central air, irrigation, security, central vac, invisible fence, firepit and sound system wiring. This home is a blend of history and modern luxury that is truly unparalleled. See walk thru video. VISit today! Open House 10/22 12-2.
Location
State NH
County Nh-hillsborough
Area Nh-Hillsborough
Zoning RA
Rooms
Basement Entrance Walkout
Basement Concrete, Partially Finished, Stairs - Interior, Storage Space, Walkout
Interior
Interior Features Central Vacuum, Attic - Hatch/Skuttle, Blinds, Ceiling Fan, Dining Area, Fireplace - Wood, Fireplaces - 1, Kitchen Island, Lead/Stain Glass, Primary BR w/ BA, Natural Light, Security, Soaking Tub, Storage - Indoor, Surround Sound Wiring, Vaulted Ceiling, Walk-in Closet, Walk-in Pantry, Laundry - 2nd Floor
Heating Oil
Cooling Central AC
Flooring Carpet, Hardwood, Softwood, Tile
Equipment CO Detector, Irrigation System, Security System, Smoke Detectr-HrdWrdw/Bat
Exterior
Exterior Feature Clapboard
Parking Features Under
Garage Spaces 2.0
Garage Description Driveway, Garage, Paved, RV Accessible
Utilities Available Cable - At Site
Amenities Available Other
Roof Type Other,Shingle - Architectural
Building
Lot Description Field/Pasture, Landscaped, Level, Subdivision, Trail/Near Trail, Walking Trails, Wooded
Story 2
Foundation Concrete
Sewer Leach Field, Septic
Water Drilled Well
Construction Status Existing
Schools
Elementary Schools Riddle Brook Elem
Middle Schools Ross A Lurgio Middle School
High Schools Bedford High School
School District Bedford Central School District
Read Less
Want to know what your home might be worth? Contact us for a FREE valuation!

Our team is ready to help you sell your home for the highest possible price ASAP







