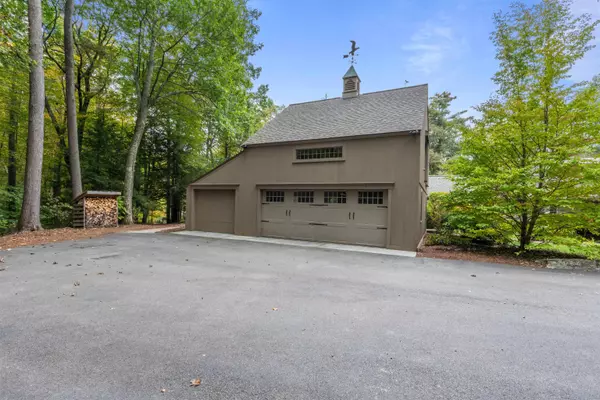Bought with Zohreh Kim • LAER Realty Partners/Chelmsford
$1,425,000
$1,500,000
5.0%For more information regarding the value of a property, please contact us for a free consultation.
26 Laurel DR Bedford, NH 03110
4 Beds
4 Baths
5,332 SqFt
Key Details
Sold Price $1,425,000
Property Type Single Family Home
Sub Type Single Family
Listing Status Sold
Purchase Type For Sale
Square Footage 5,332 sqft
Price per Sqft $267
MLS Listing ID 4973599
Sold Date 11/30/23
Style Cape
Bedrooms 4
Full Baths 1
Half Baths 2
Three Quarter Bath 1
Construction Status Existing
Year Built 1982
Lot Size 4.660 Acres
Acres 4.66
Property Description
LOCATION! HORSE PROPERTY! Amazing 4.66 acres on a private cul-de-sac, close to Bedford town center! This is an incredible opportunity to own a Royal Barry Wills designed, Sundeen built, sprawling cape with phenomenal attention to detail. Custom built-ins throughout. This house is built for comfort, entertainment, fun, and space for all your toys and animals. First floor primary suite with fireplace and updated bathroom. 2 bedrooms upstairs with full bath. 4th bedroom or bonus room over garage with huge closet/office space. First floor private office/library. Four fireplaces! The custom kitchen is an entertainer’s dream with gorgeous soapstone and mahogany countertops. Open concept family room with large fireplace and built-in reading nook to curl up by the roaring fire. Dining room with fireplace and built-ins. Insulated porch off kitchen opens to the inground pool for all your summer fun. 3-car garage with brand new epoxy floor. Pool house has bonus 5th bathroom with shower! Whole house generator. And we haven’t even gotten to the grounds yet… The BARN! 36’x48’ 5-stall horse barn with tack room, wash rack, and 800-bale hay loft. Barn has heat, water + electric, and if horses aren’t your thing this space has loads of potential to be repurposed (art studio, potential ADU, workshop...). Riding ring 180’x180’… or future tennis court, hockey rink, or gigantic garden! This is such a unique and wonderful opportunity. OFFERS DUE Monday 10/30 by 3:00pm.
Location
State NH
County Nh-hillsborough
Area Nh-Hillsborough
Zoning RA
Rooms
Basement Entrance Walk-up
Basement Concrete, Finished, Full, Stairs - Basement
Interior
Interior Features Fireplace - Wood, Fireplaces - 3+, Kitchen Island, Primary BR w/ BA, Wood Stove Insert, Laundry - 1st Floor
Heating Oil
Cooling Central AC
Flooring Carpet, Ceramic Tile, Wood
Equipment Irrigation System, Radon Mitigation, Stove-Wood, Generator - Standby
Exterior
Exterior Feature Cedar, Clapboard
Garage Attached
Garage Spaces 3.0
Garage Description Driveway, Garage
Utilities Available Gas - LP/Bottle, Internet - Cable
Roof Type Shingle - Asphalt
Building
Lot Description Agricultural, Country Setting, Farm - Horse/Animal, Field/Pasture
Story 2
Foundation Concrete
Sewer Leach Field, Private
Water Drilled Well
Construction Status Existing
Read Less
Want to know what your home might be worth? Contact us for a FREE valuation!

Our team is ready to help you sell your home for the highest possible price ASAP







