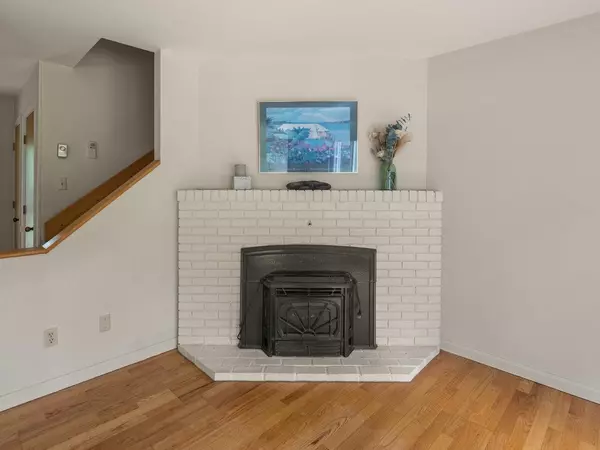Bought with The Malley Group • KW Vermont
$350,000
$365,000
4.1%For more information regarding the value of a property, please contact us for a free consultation.
175 Creekside DR Shelburne, VT 05482
3 Beds
2 Baths
1,373 SqFt
Key Details
Sold Price $350,000
Property Type Condo
Sub Type Condo
Listing Status Sold
Purchase Type For Sale
Square Footage 1,373 sqft
Price per Sqft $254
MLS Listing ID 4968176
Sold Date 11/13/23
Style Townhouse
Bedrooms 3
Full Baths 1
Half Baths 1
Construction Status Existing
HOA Fees $450/mo
Year Built 1985
Annual Tax Amount $4,808
Tax Year 2023
Property Sub-Type Condo
Property Description
Enjoy living in close proximity to Shelburne Village! This condo is located in a private wooded setting and offers something unique compared to most of the units. A sunroom has been added onto the back extending the living space, perfect for relaxing. Through the back door is a beautiful stone patio where you can enjoy outdoor dining. The first floor has an open kitchen with an island for dining, living room with electric fireplace, and additional space for a dining room table. Upstairs, are 3 bedrooms and a full bath with laundry. For parking, there is a one-car garage and additional spaces outside. There is even gardening space out front if wanted. The surrounding activities are endless - paths just across Harbor Road, the historic Shelburne Museum is down the street, and in Shelburne Village there are plenty of shops, cafes, and restaurants all within a short distance!
Location
State VT
County Vt-chittenden
Area Vt-Chittenden
Zoning Residential
Interior
Interior Features Blinds, Fireplaces - 1, Natural Light, Skylight, Laundry - 2nd Floor
Heating Electric, Gas - Natural
Cooling Central AC
Flooring Carpet, Hardwood, Laminate
Exterior
Exterior Feature Clapboard
Parking Features Attached
Garage Spaces 1.0
Garage Description Garage, Off Street, Parking Spaces 1, Unassigned, Visitor
Utilities Available Cable, Internet - Cable
Amenities Available Master Insurance, Landscaping, Common Acreage, Trash Removal
Roof Type Shingle - Asphalt
Building
Lot Description Condo Development, Landscaped, Special Assessment, Trail/Near Trail, Walking Trails, Wooded
Story 2
Foundation Slab - Concrete
Sewer Public
Water Public
Construction Status Existing
Schools
School District Shelburne School District
Read Less
Want to know what your home might be worth? Contact us for a FREE valuation!

Our team is ready to help you sell your home for the highest possible price ASAP






