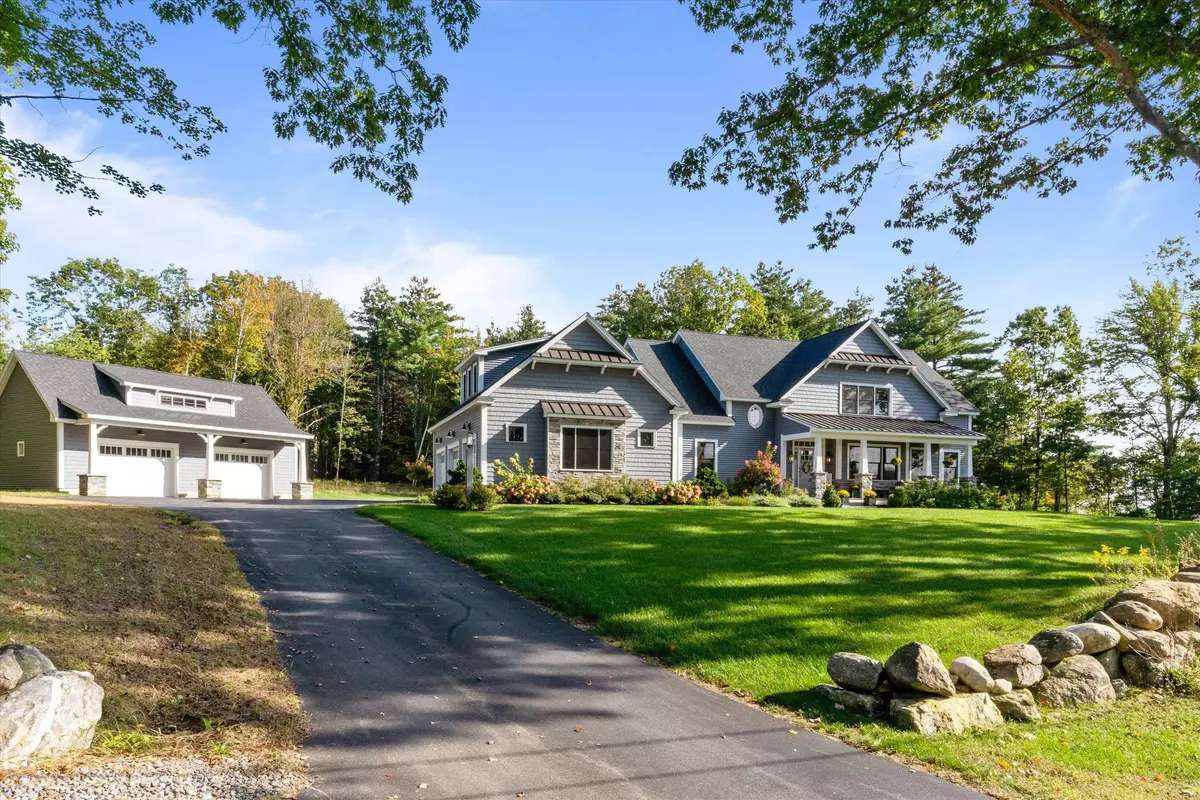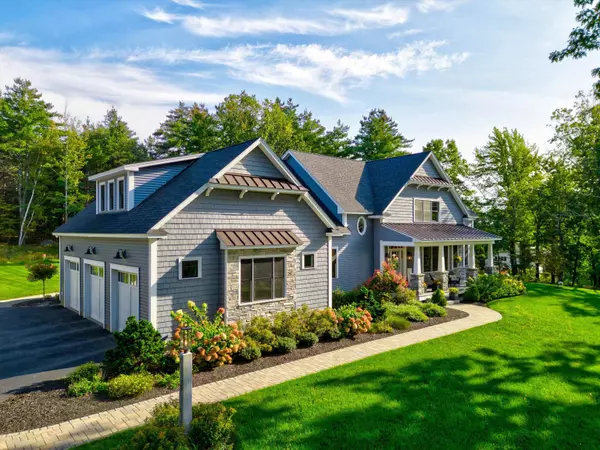Bought with Greg Powers • Keller Williams Realty-Metropolitan
$1,700,000
$1,590,000
6.9%For more information regarding the value of a property, please contact us for a free consultation.
429 Joppa Hill RD Bedford, NH 03110
4 Beds
4 Baths
3,858 SqFt
Key Details
Sold Price $1,700,000
Property Type Single Family Home
Sub Type Single Family
Listing Status Sold
Purchase Type For Sale
Square Footage 3,858 sqft
Price per Sqft $440
MLS Listing ID 4972150
Sold Date 10/26/23
Style Contemporary,Craftsman
Bedrooms 4
Full Baths 2
Half Baths 1
Three Quarter Bath 1
Construction Status Existing
Year Built 2019
Annual Tax Amount $20,863
Tax Year 2022
Lot Size 3.220 Acres
Acres 3.22
Property Description
The perfect combination of livable luxury and natural beauty! This nearly-new contemporary craftsman-style home will capture your heart before you even make it up the walkway to the covered porch. You could stop right there and take in the view of Mt. Uncanoonuc and Joe English Hill, or wait to be dazzled by the sunsets--but the rest of the home awaits! The moment you step inside you'll know what makes it special: the 2-story foyer welcomes you with a hint of grandeur, but the truly open-concept plan invites you in the way only a best friend can. The living area is graced by a gas fireplace, built-ins, & coffered ceiling, the kitchen is masterfully designed around gathering space at the island & dining table, and both have splendid views of the back yard, making the outdoors integral to the indoors. Feeling fancy? Retire to the sitting room with your crystal goblets of Cava. Feeling productive? A pocket office is perfect for the work-from-home CEO. There is a primary bedroom suite on the first level in addition to the gorgeous primary suite upstairs. And the grand bonus room above the 3-car garage would make a great office, music room, yoga studio, or home theater. The patio & screen house will be your new favorite vacation spot, the level lot is a rarity in Bedford, and the detached carriage house has room for big toys or big projects (auto collection? art studio?). There's too much to say about this one, so check out the features list and come experience it for yourself!
Location
State NH
County Nh-hillsborough
Area Nh-Hillsborough
Zoning RA
Rooms
Basement Entrance Walk-up
Basement Bulkhead, Concrete Floor, Full, Unfinished
Interior
Interior Features Central Vacuum, Attic - Hatch/Skuttle, Ceiling Fan, Fireplace - Gas, Fireplaces - 2, Hot Tub, Kitchen Island, Primary BR w/ BA, Soaking Tub, Surround Sound Wiring, Walk-in Closet, Walk-in Pantry, Laundry - 2nd Floor
Heating Gas - LP/Bottle
Cooling Central AC
Flooring Ceramic Tile, Hardwood, Marble
Equipment CO Detector, Humidifier, Irrigation System, Security System, Smoke Detectr-HrdWrdw/Bat, Generator - Standby
Exterior
Exterior Feature Vinyl Siding
Garage Attached
Garage Spaces 5.0
Utilities Available Cable, Internet - Cable
Roof Type Shingle - Architectural
Building
Lot Description Landscaped, Level, Mountain View
Story 2
Foundation Concrete
Sewer Leach Field, Septic
Water Drilled Well
Construction Status Existing
Schools
Elementary Schools Riddle Brook Elem
Middle Schools Ross A Lurgio Middle School
High Schools Bedford High School
School District Bedford Sch District Sau #25
Read Less
Want to know what your home might be worth? Contact us for a FREE valuation!

Our team is ready to help you sell your home for the highest possible price ASAP







