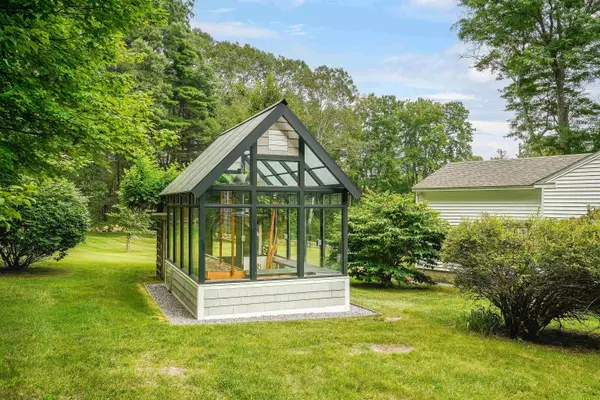Bought with Joe Leddy • Duston Leddy Real Estate
$872,000
$899,900
3.1%For more information regarding the value of a property, please contact us for a free consultation.
38 Juniper DR Bedford, NH 03110
3 Beds
2 Baths
2,062 SqFt
Key Details
Sold Price $872,000
Property Type Single Family Home
Sub Type Single Family
Listing Status Sold
Purchase Type For Sale
Square Footage 2,062 sqft
Price per Sqft $422
MLS Listing ID 4963377
Sold Date 10/20/23
Style Ranch
Bedrooms 3
Full Baths 1
Half Baths 1
Construction Status Existing
Year Built 1961
Annual Tax Amount $8,301
Tax Year 2022
Lot Size 4.400 Acres
Acres 4.4
Property Description
Meticulously-cared for 3BR Ranch on 4.4 picturesque acres with two ponds. A local craftsman with 40+ years of experience with woodworking has remodeled this property. Plant enthusiasts will love the glass, climate-controlled, cedar post and beam greenhouse with separate artesian well. Step onto the front porch to experience perfection in every detail. The eat-in kitchen offers granite countertops, large island with seating for four, a breakfast nook with granite tabletop and padded benches. A family room provides gorgeous water views and flows into the dining room with Jotul woodstove & bookcases. To experience true serenity, retreat to the glass-filled splendor of the sunroom. The primary bedroom with wood-trimmed cathedral ceiling includes a 14'x12' sitting area and a closet. There are two additional bedrooms on this level, each with a closet. The full bathroom with its elegant, tiled shower and jetted tub is trimmed with cherry wood. A glass pocket door for privacy separates the half bath from the full bathroom. Off the kitchen, stair access to the lower-level leads down to the tiled mudroom. Turn left from there to the laundry area, half bathroom with utility sink and the two-car garage. The 28'x24' workshop is a Maker's dream come true. State-approved 4BR septic. Grab the kayak & a fishing pole & catch some rainbow trout. Schedule a private showing before this one is gone!
Location
State NH
County Nh-hillsborough
Area Nh-Hillsborough
Zoning RA
Body of Water Pond
Rooms
Basement Entrance Walk-up
Basement Concrete, Partially Finished, Storage Space, Exterior Access, Stairs - Basement
Interior
Interior Features Central Vacuum, Cathedral Ceiling, Ceiling Fan, Fireplace - Wood, Hearth, Kitchen Island, Living/Dining, Natural Woodwork, Storage - Indoor, Laundry - Basement
Heating Oil
Cooling Central AC
Flooring Hardwood, Tile
Equipment Irrigation System, Smoke Detector, Stove-Wood
Exterior
Exterior Feature Aluminum, Vinyl
Parking Features Under
Garage Spaces 2.0
Utilities Available High Speed Intrnt -Avail
Waterfront Description Yes
View Y/N Yes
Water Access Desc Yes
View Yes
Roof Type Metal,Shingle - Asphalt
Building
Lot Description Corner, Country Setting, Landscaped, Level, Open, Pond Frontage, Rolling, Water View, Wooded
Story 1
Foundation Block, Concrete
Sewer 1500+ Gallon, Concrete, Leach Field, Private
Water Drilled Well, Private
Construction Status Existing
Schools
Elementary Schools Peter Woodbury Sch
Middle Schools Mckelvie Intermediate School
High Schools Bedford High School
School District Bedford Sch District Sau #25
Read Less
Want to know what your home might be worth? Contact us for a FREE valuation!

Our team is ready to help you sell your home for the highest possible price ASAP







