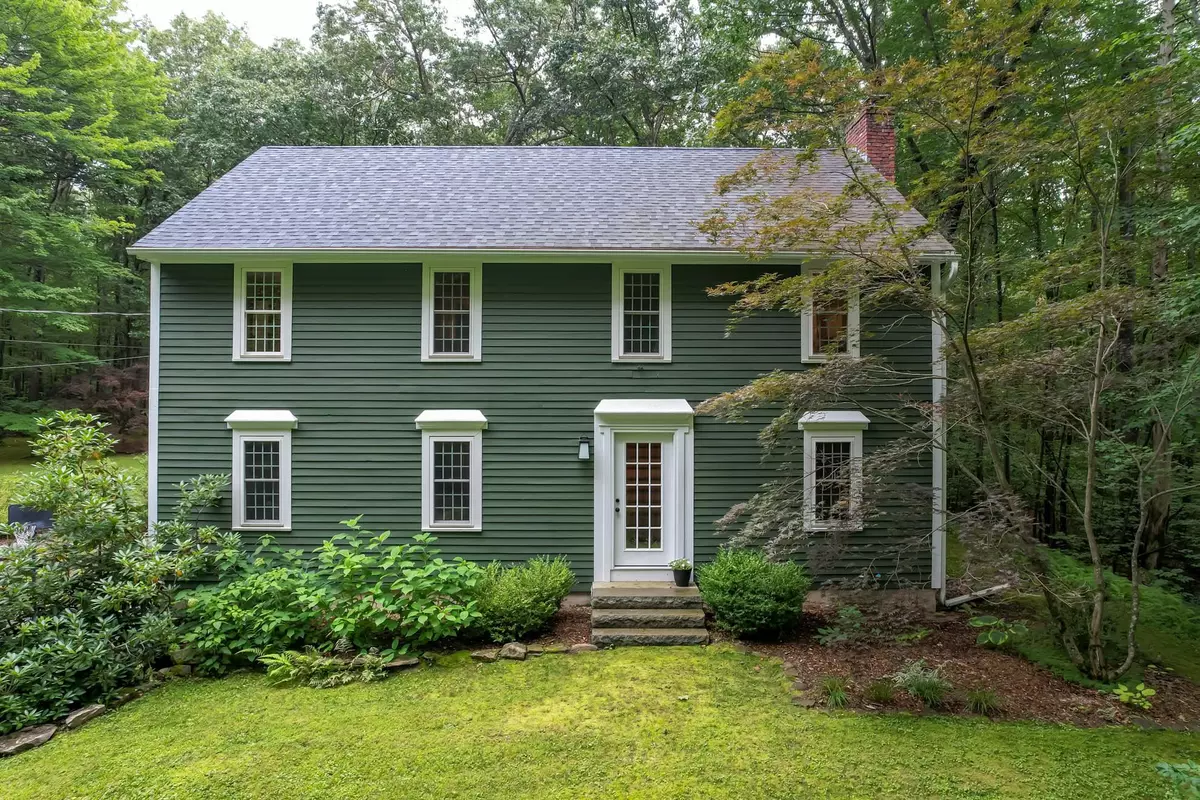Bought with Eric Cushing • BHHS Verani Londonderry
$700,000
$620,000
12.9%For more information regarding the value of a property, please contact us for a free consultation.
25 Woburn Abbey DR Bedford, NH 03110
4 Beds
3 Baths
2,512 SqFt
Key Details
Sold Price $700,000
Property Type Single Family Home
Sub Type Single Family
Listing Status Sold
Purchase Type For Sale
Square Footage 2,512 sqft
Price per Sqft $278
MLS Listing ID 4965947
Sold Date 10/13/23
Style Colonial
Bedrooms 4
Full Baths 2
Half Baths 1
Construction Status Existing
Year Built 1978
Annual Tax Amount $8,378
Tax Year 2023
Lot Size 1.600 Acres
Acres 1.6
Property Description
Step inside your own private oasis in this beautifully updated and impeccably maintained home w/ 4 Bedrooms, 3 newly renovated baths & hardwood floors thruout. Enjoy ample gathering spaces designed for comfort with a layout that flows effortlessly. The completely remodeled kitchen comes fully applianced & features custom white cabinetry, a center island, breakfast bar, lush granite counters & newly installed hardwood flooring that blends seamlessly throughout the whole house. Enjoy leisurely gatherings in the dining room w/ box molding. Just off the kitchen is the 4-season family room addition that overlooks an expansive & private, tree-lined yard. Landscaping, includes carefully tended flower beds & a new deck. Read a novel by a cozy fire in the library/office or binge watch your favorite series in the living room. The 2nd floor offers a large Primary ensuite w/ a fabulous soaking tub & tiled shower. There are 3 more ample sized bedrooms and all the bathrooms have been remodeled. This home has all new windows and a newly paved driveway. The Lower level has a functional mud room & play room. See the disclosure for a detailed list of all the extensive updates done throughout this fabulous offering that you will want to call home. Located w/in a friendly community, in the top rated Bedford school dist, you'll find convenience in proximity to restaurants, shopping, parks & commuting access. Showings begin by appt on Friday w/ OPEN HOUSE IS CANCELLED.
Location
State NH
County Nh-hillsborough
Area Nh-Hillsborough
Zoning RA
Rooms
Basement Entrance Walkout
Basement Partially Finished
Interior
Interior Features Ceiling Fan, Dining Area, Fireplace - Gas, Hearth, Kitchen Island, Laundry Hook-ups, Primary BR w/ BA, Natural Woodwork, Soaking Tub, Walk-in Closet, Programmable Thermostat, Laundry - 1st Floor, Smart Thermostat, Attic – Pulldown
Heating Gas - Natural, Oil
Cooling None
Flooring Ceramic Tile, Hardwood
Exterior
Exterior Feature Clapboard
Garage Under
Garage Spaces 2.0
Garage Description Driveway, Garage, On Street, Parking Spaces 1 - 10
Utilities Available Cable - At Site, Gas - LP/Bottle, High Speed Intrnt -AtSite, Telephone At Site
Waterfront Description No
View Y/N No
Water Access Desc No
View No
Roof Type Shingle - Asphalt
Building
Lot Description Country Setting, Landscaped, Level, Secluded, Subdivision, Wooded
Story 2
Foundation Concrete
Sewer 1000 Gallon, Leach Field, Private
Water Drilled Well, Private, Reverse Osmosis
Construction Status Existing
Schools
Elementary Schools Peter Woodbury Sch
Middle Schools Ross A Lurgio Middle School
High Schools Bedford High School
School District Bedford Sch District Sau #25
Read Less
Want to know what your home might be worth? Contact us for a FREE valuation!

Our team is ready to help you sell your home for the highest possible price ASAP







