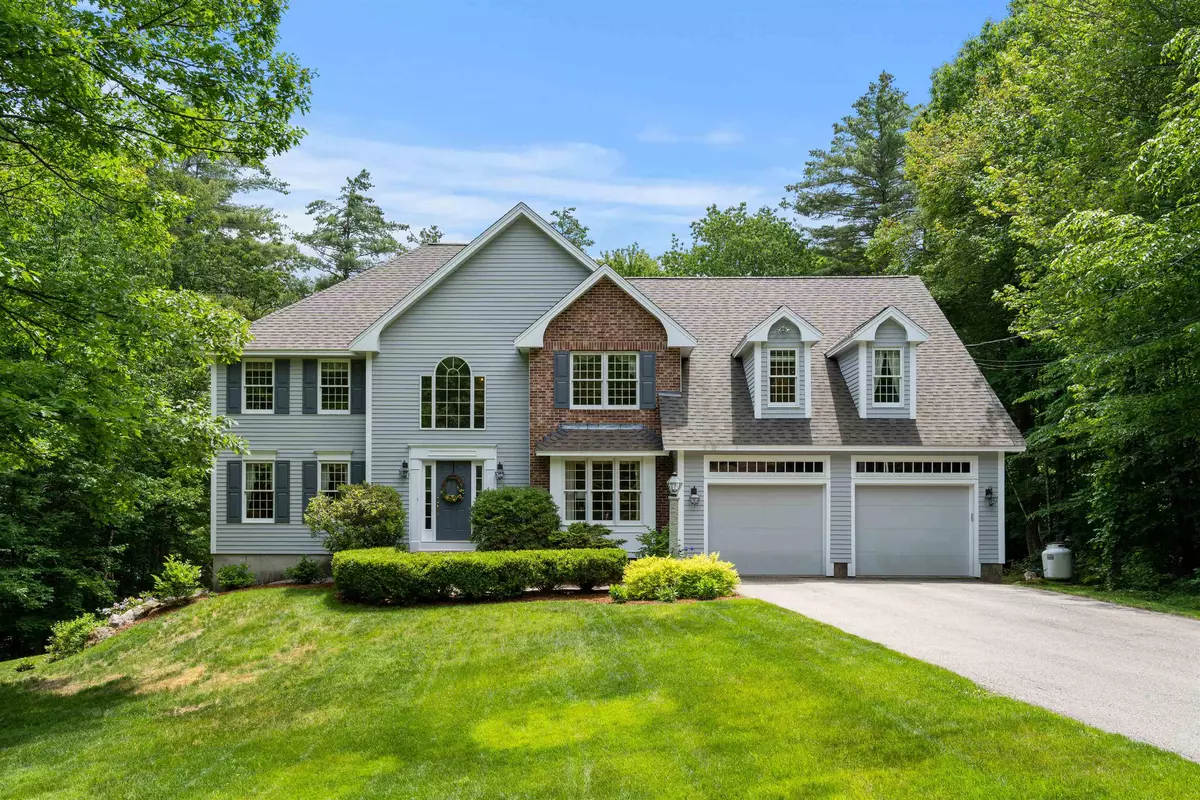Bought with Angela Kelly • BHHS Verani Bedford
$850,000
$875,000
2.9%For more information regarding the value of a property, please contact us for a free consultation.
186 Campbell RD Bedford, NH 03110
4 Beds
3 Baths
4,304 SqFt
Key Details
Sold Price $850,000
Property Type Single Family Home
Sub Type Single Family
Listing Status Sold
Purchase Type For Sale
Square Footage 4,304 sqft
Price per Sqft $197
MLS Listing ID 4957311
Sold Date 10/10/23
Style Colonial
Bedrooms 4
Full Baths 2
Three Quarter Bath 1
Construction Status Existing
Year Built 1993
Annual Tax Amount $12,048
Tax Year 2022
Lot Size 3.350 Acres
Acres 3.35
Property Description
Welcome to this exquisite property at 186 Campbell Road, where elegance meets tranquility. First time on the market, this stunning, Ken Dionne built colonial house offers a remarkable blend of classic architecture and modern comforts, perfectly nestled on a sprawling 3.4-acre wooded lot, providing utmost privacy and seclusion. The main level boasts a spacious living area, adorned with gleaming hardwood floors and abundant natural light. The heart of the home is the gourmet kitchen, complete with stainless steel appliances, a center island, and ample cabinet space, ensuring every culinary experience is a delight. First floor bath has walk in tile shower. Adjacent to the kitchen, you'll discover a delightful sun porch, offering a peaceful retreat where you can bask in the warmth of the sun while enjoying panoramic views of the picturesque landscape. Slip out to the large deck and relax in the solitude while watching the deer and turkeys frolic in the yard. The upper level is home to four generously sized bedrooms, each offering a haven of comfort and relaxation. The master suite is a true sanctuary, featuring a spacious layout, walk-in closet, and a recently updated luxurious en-suite bathroom with dual vanities and a large glass shower. The large finished walk-out basement affords plenty of light for a second family room, playroom or game room. A whole house generator provides security and comfort. New roof 2018. Open house - Friday 4-6 and Saturday 12-2.
Location
State NH
County Nh-hillsborough
Area Nh-Hillsborough
Zoning RA
Rooms
Basement Entrance Walkout
Basement Finished
Interior
Heating Oil
Cooling Attic Fan
Flooring Carpet, Ceramic Tile, Hardwood, Tile
Equipment Generator - Standby
Exterior
Exterior Feature Wood Siding
Garage Attached
Garage Spaces 2.0
Utilities Available Cable - Available
Roof Type Shingle - Architectural
Building
Lot Description Landscaped, Secluded, Wooded
Story 2
Foundation Poured Concrete
Sewer 1500+ Gallon
Water Private
Construction Status Existing
Schools
Elementary Schools Riddle Brook Elem
Middle Schools Mckelvie Intermediate School
High Schools Bedford High School
School District Bedford Sch District Sau #25
Read Less
Want to know what your home might be worth? Contact us for a FREE valuation!

Our team is ready to help you sell your home for the highest possible price ASAP







