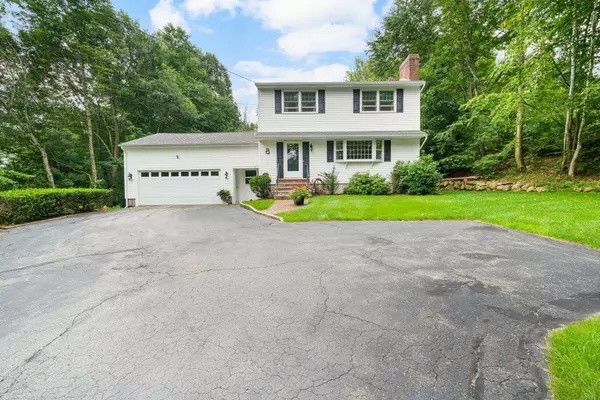Bought with Molly B Miller • Mountain Side Properties, LLC
$545,000
$544,900
For more information regarding the value of a property, please contact us for a free consultation.
8 Linwood WAY Bedford, NH 03110-5126
3 Beds
2 Baths
1,985 SqFt
Key Details
Sold Price $545,000
Property Type Single Family Home
Sub Type Single Family
Listing Status Sold
Purchase Type For Sale
Square Footage 1,985 sqft
Price per Sqft $274
MLS Listing ID 4966713
Sold Date 10/06/23
Style Colonial
Bedrooms 3
Full Baths 1
Half Baths 1
Construction Status Existing
Year Built 1973
Annual Tax Amount $8,456
Tax Year 2023
Lot Size 1.200 Acres
Acres 1.2
Property Description
Exclusive chance to acquire this meticulously maintained home by its original owner in coveted Bedford featuring 3-bedrooms, 1.5-bathroom colonial with a 2-car attached garage. This home is set on a serene 1.2-acre lot with 150 feet of frontage on a private dead-end road. The inviting brick walkway and front steps lead into the interior, showcasing resplendent hardwood floors. The main level features a spacious eat-in kitchen with granite countertops, stainless-steel appliances, and ample storage. A refined dining room adjoins the kitchen, while the generous living room boasts a captivating bay window. A convenient side entrance leads to a practical mudroom with a side-by-side washer/dryer setup. An enticing 3-season porch promises relaxation. Upstairs, three comfortable bedrooms with generous closet space are complemented by a full bathroom. The lower level is thoughtfully utilized, offering a partially finished family room warmed by a woodstove, perfect for cozy gatherings. Updates like new windows, modern septic, and newer roof reflect the home's care over the years. Enjoy serenity outdoors on the expansive deck, overlooking your private expanse. A supplementary shed strategically positioned in the backyard provides valuable extra storage. The residence combines convenience and tranquility with proximity to shopping, dining, and schools. Don't miss this opportunity, schedule your showing today!
Location
State NH
County Nh-hillsborough
Area Nh-Hillsborough
Zoning Residential
Rooms
Basement Entrance Interior
Basement Bulkhead, Climate Controlled, Concrete, Concrete Floor, Full, Insulated, Partially Finished, Exterior Access, Stairs - Basement
Interior
Interior Features Attic - Hatch/Skuttle, Dining Area, Fireplace - Wood, Laundry Hook-ups, Laundry - 1st Floor
Heating Oil
Cooling Wall AC Units
Flooring Hardwood, Tile, Vinyl, Vinyl Plank
Exterior
Exterior Feature Vinyl Siding
Parking Features Attached
Garage Spaces 2.0
Garage Description Driveway, Garage, On-Site, Parking Spaces 6+, Paved
Utilities Available Cable
Waterfront Description No
View Y/N No
Water Access Desc No
View No
Roof Type Shingle - Architectural
Building
Lot Description Landscaped, Level, Rolling, Secluded, Sloping, Wooded
Story 2
Foundation Concrete
Sewer Private
Water Drilled Well
Construction Status Existing
Schools
Elementary Schools Peter Woodbury Sch
Middle Schools Ross A Lurgio Middle School
High Schools Bedford High School
School District Bedford Sch District Sau #25
Read Less
Want to know what your home might be worth? Contact us for a FREE valuation!

Our team is ready to help you sell your home for the highest possible price ASAP







