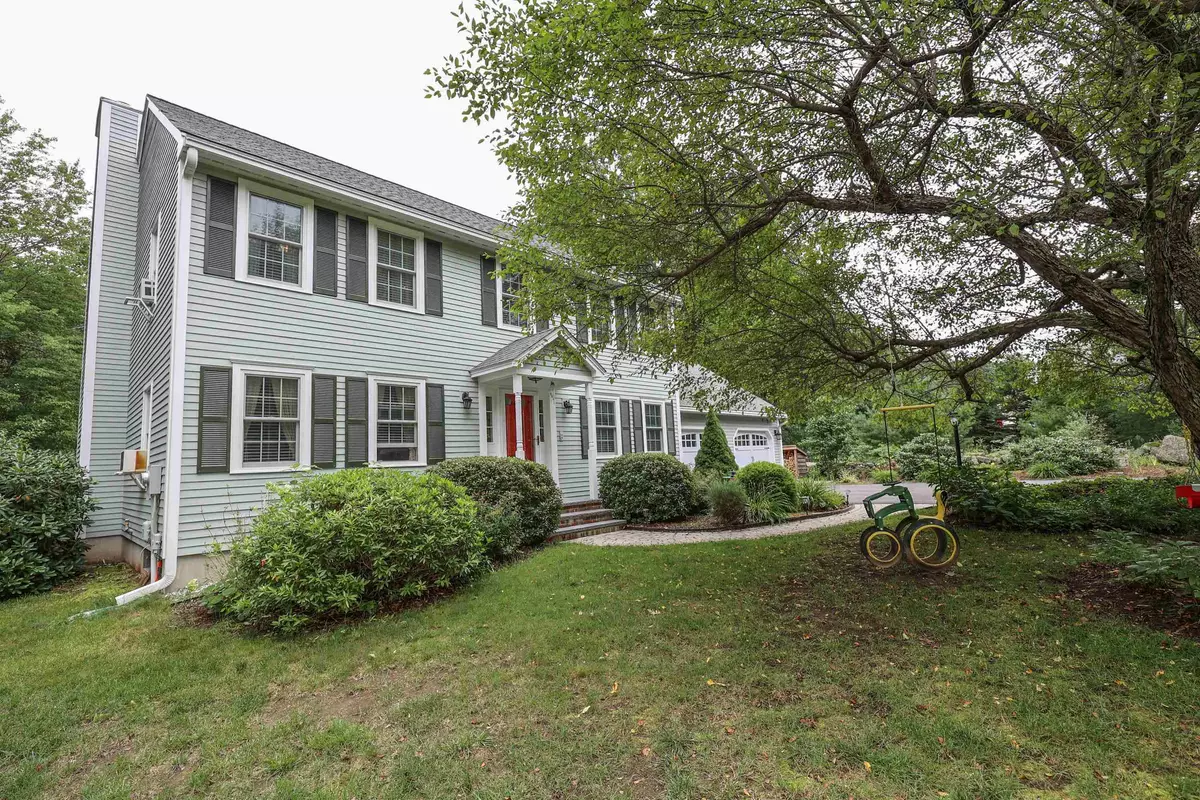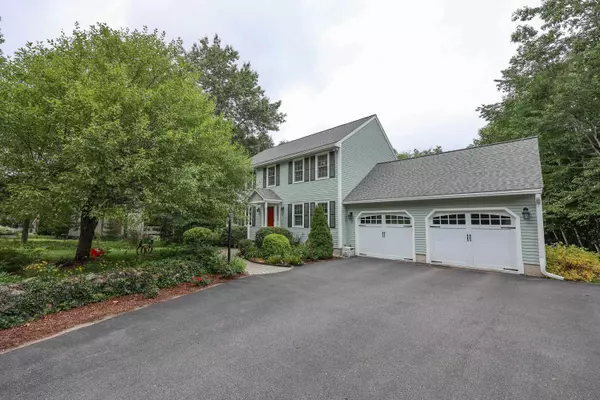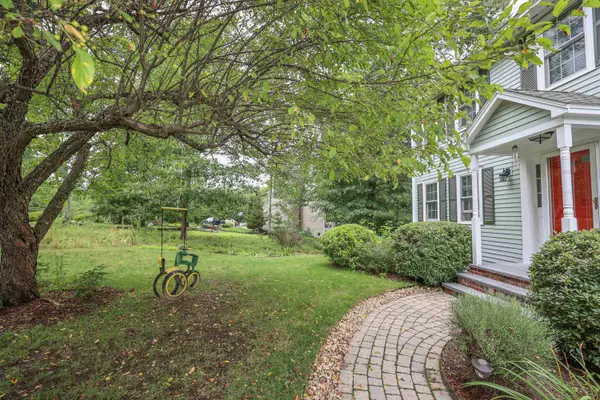Bought with Pamela Thomas • Coldwell Banker Realty Bedford NH
$612,000
$625,000
2.1%For more information regarding the value of a property, please contact us for a free consultation.
19 Proctor RD Bedford, NH 03110
3 Beds
3 Baths
2,318 SqFt
Key Details
Sold Price $612,000
Property Type Single Family Home
Sub Type Single Family
Listing Status Sold
Purchase Type For Sale
Square Footage 2,318 sqft
Price per Sqft $264
MLS Listing ID 4965929
Sold Date 10/02/23
Style Colonial
Bedrooms 3
Full Baths 2
Half Baths 1
Construction Status Existing
Year Built 1991
Annual Tax Amount $8,349
Tax Year 2022
Lot Size 1.700 Acres
Acres 1.7
Property Description
Delayed Showings Begin with Weekend Open Houses Saturday, August 19th 10:00 am -1:00 pm Sunday, August 20 10:00 am - 12:00 pm Gleaming hardwood floors welcome you into this beautiful Bedford Home! The first floor has a lovely family room with a wood burning fireplace, formal dining room and updated granite countertops in the kitchen. The hardwood flooring continues throughout the home including the staircases and three bedrooms on the second floor. French doors from the kitchen lead to a charming four-season sunroom. The large, private backyard has an expansive deck and storage shed. Pride of ownership shines through with welcoming brick walkway, mature landscaping, new Andersen windows, new garage doors, freshly painted wood siding, new boiler, and recently replaced roof. The basement has two finished rooms currently used as a craft room and an additional family room. The basement also has a workbench area, cedar closet and lots of open space for storage. This home is move in ready!!
Location
State NH
County Nh-hillsborough
Area Nh-Hillsborough
Zoning RA
Rooms
Basement Entrance Interior
Basement Bulkhead, Partially Finished, Storage Space
Interior
Interior Features Blinds, Cedar Closet, Ceiling Fan, Fireplace - Wood, Primary BR w/ BA, Walk-in Closet, Laundry - 1st Floor
Heating Oil
Cooling Other
Flooring Hardwood, Tile
Exterior
Exterior Feature Wood Siding
Garage Attached
Garage Spaces 2.0
Utilities Available Cable - Available
Roof Type Shingle - Asphalt
Building
Lot Description Landscaped, Level, Wooded
Story 2
Foundation Concrete
Sewer Leach Field - On-Site, Private
Water Drilled Well
Construction Status Existing
Schools
Elementary Schools Riddle Brook Elem
Middle Schools Ross A Lurgio Middle School
High Schools Bedford High School
School District Bedford Sch District Sau #25
Read Less
Want to know what your home might be worth? Contact us for a FREE valuation!

Our team is ready to help you sell your home for the highest possible price ASAP







