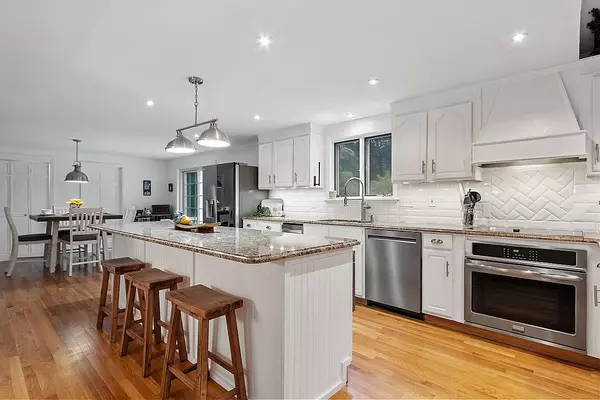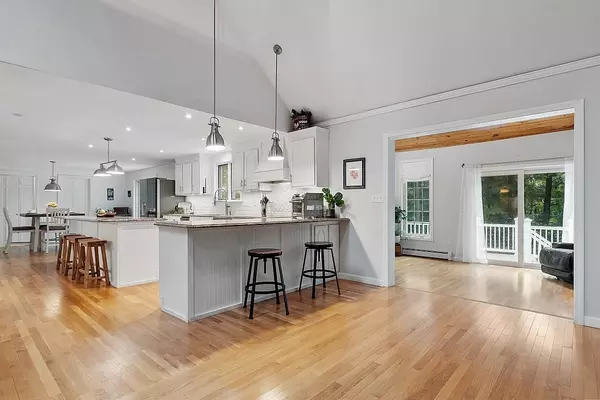Bought with Robin McKeon • McKeon-Corcoran Real Estate
$665,000
$699,000
4.9%For more information regarding the value of a property, please contact us for a free consultation.
44 Pentucket DR Hampstead, NH 03826
3 Beds
3 Baths
3,812 SqFt
Key Details
Sold Price $665,000
Property Type Single Family Home
Sub Type Single Family
Listing Status Sold
Purchase Type For Sale
Square Footage 3,812 sqft
Price per Sqft $174
MLS Listing ID 4966930
Sold Date 09/29/23
Style Colonial
Bedrooms 3
Full Baths 1
Half Baths 1
Three Quarter Bath 1
Construction Status Existing
Year Built 1988
Annual Tax Amount $11,051
Tax Year 2022
Lot Size 1.240 Acres
Acres 1.24
Property Description
Welcome Home! Located at the end of a Cul-De-Sac sits this colonial style home with an inviting front porch, mature landscaping and paver brick driveway. Step through the front door to find the perfect space for a home office or study on your left, and to the right a formal dining area with custom built-ins and ornate hardwood floors. The hallway opens to an expansive eat in kitchen, with an oversized island that offers additional seating. Newer appliances, separate pantry, sliding doors to the back deck and a 1/2 bath/laundry room combo. Through the kitchen you enter a great room with wood stove, cathedral ceilings and a bright sunroom room that has its own sliding door entrance to the back decks overlooking an inground pool, garden area and pool house/storage shed. Moving upstairs you will find a primary bedroom with a walk-in closet and en-suite 3/4 bath. A two additional generously sized bedrooms, Full Bathroom, HUGE linen closet, PLUS a 4th room with a surprise stairway to the third floor BONUS room. Perfect space for a 4th bedroom, craft or game room. You will also find two additional walk-in storage areas on the third level. The basement offers a two-car garage, utility room, work room, mud room and an additional bonus space that could be used for a media or exercise room. This property dazzles the eye at your every turn, inside and out! QUICK CLOSE welcomed.
Location
State NH
County Nh-rockingham
Area Nh-Rockingham
Zoning A-RES
Rooms
Basement Entrance Interior
Basement Finished, Full, Partially Finished, Stairs - Interior, Walkout, Interior Access
Interior
Interior Features Central Vacuum, Blinds, Cathedral Ceiling, Ceiling Fan, Dining Area, Kitchen Island, Kitchen/Dining, Kitchen/Living, Primary BR w/ BA, Natural Light, Security, Skylight, Walk-in Closet, Walk-in Pantry, Wood Stove Insert, Laundry - 1st Floor, Smart Thermostat, Attic – Walkup
Heating Oil
Cooling None
Flooring Carpet, Tile, Wood
Equipment Irrigation System, Security System, Stove-Wood
Exterior
Exterior Feature Vinyl Siding
Parking Features Under
Garage Spaces 2.0
Utilities Available Cable - Available, Internet - Cable
Roof Type Metal,Shingle - Asphalt
Building
Lot Description Landscaped
Story 3
Foundation Concrete
Sewer Leach Field - On-Site, Septic
Water Public
Construction Status Existing
Schools
Elementary Schools Hampstead Central School
Middle Schools Hampstead Middle School
High Schools Pinkerton Academy
School District Hampstead
Read Less
Want to know what your home might be worth? Contact us for a FREE valuation!

Our team is ready to help you sell your home for the highest possible price ASAP







