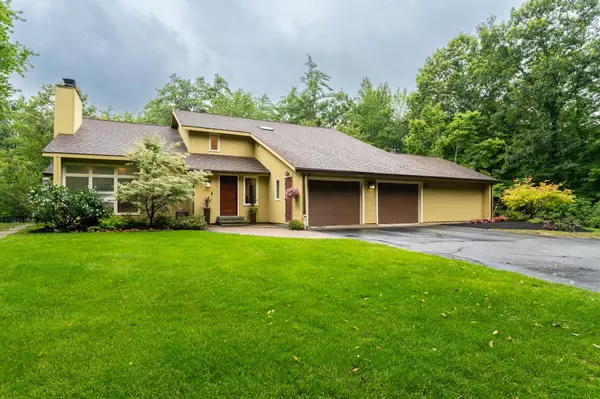Bought with Hali Nash • Coldwell Banker Realty Portsmouth NH
$1,290,000
$1,290,000
For more information regarding the value of a property, please contact us for a free consultation.
194 N Amherst RD Bedford, NH 03110
6 Beds
5 Baths
5,128 SqFt
Key Details
Sold Price $1,290,000
Property Type Single Family Home
Sub Type Single Family
Listing Status Sold
Purchase Type For Sale
Square Footage 5,128 sqft
Price per Sqft $251
MLS Listing ID 4965084
Sold Date 09/27/23
Style Cape,Contemporary,Modern Architecture
Bedrooms 6
Full Baths 2
Half Baths 1
Three Quarter Bath 2
Construction Status Existing
Year Built 1985
Annual Tax Amount $11,247
Tax Year 2021
Lot Size 5.180 Acres
Acres 5.18
Property Description
OPPORTUNITIES LIKE THIS ARE RARE! An updated made-for-entertaining home set very privately along a beautiful long driveway. Includes an in-ground pool, in-law apartment with own entrance, up to 6 bedrooms, 4 stall barn with 2 pastures, a turn around, and more! First level walkout from Side closeted entrance to in-law includes large living, eat-in, kitchen, bedroom and entrance to large additional mudroom shared with main home. Welcoming light filled entrance with vaulted open concept fire-placed over sized living, dining area and beautiful large kitchen. Step down to fire-placed family with abundance of light, wet bar area, continues to gardens and pool. 2nd floor-3 bedrooms each having double closets; laundry, and a full-bath; front to back primary suite with 2 walk-in closets and a dream of a bathroom including radiant heated floor. Lower level bedroom with extra large walk-in cedar closet, french doors to gorgeous gardens, pool oasis; large room with sitting area; Craft room with sink; office area; a 3/4 bathroom; and unfinished utility used also as a workshop. Home finishes off with 2 car and attached open storage for toys or small vehicle. Large shed with carport; extremely well constructed 3 stall barn with an additional hay/supply stall, grain bin, electric fence, Equifount waterer and chicken coop w/attached closed run. With almost 5 acres of privacy and all the extras, this home and property is amazing with so many details! And ready for the next buyers to enjoy!
Location
State NH
County Nh-hillsborough
Area Nh-Hillsborough
Zoning RA
Rooms
Basement Entrance Walkout
Basement Climate Controlled, Concrete, Daylight, Finished, Full, Insulated, Partially Finished, Stairs - Interior, Storage Space, Walkout, Interior Access, Exterior Access
Interior
Interior Features Bar, Blinds, Cathedral Ceiling, Cedar Closet, Ceiling Fan, Dining Area, Fireplace - Gas, Fireplace - Wood, Fireplaces - 2, Hearth, In-Law/Accessory Dwelling, In-Law Suite, Kitchen/Dining, Kitchen/Living, Laundry Hook-ups, Living/Dining, Primary BR w/ BA, Natural Light, Skylight, Storage - Indoor, Surround Sound Wiring, Vaulted Ceiling, Walk-in Closet, Wet Bar, Window Treatment, Laundry - 2nd Floor
Heating Gas - LP/Bottle, Wood
Cooling Central AC, Mini Split
Flooring Carpet, Ceramic Tile, Hardwood, Laminate, Marble
Equipment Air Conditioner, Dehumidifier, Irrigation System, Radon Mitigation, Generator - Portable
Exterior
Exterior Feature Cedar
Parking Features Attached
Garage Spaces 2.0
Garage Description Driveway, Garage, Parking Spaces 6+
Utilities Available Other
Roof Type Shingle - Asphalt
Building
Lot Description Farm - Horse/Animal, Landscaped, Level, Wooded
Story 2
Foundation Concrete
Sewer Private
Water Private
Construction Status Existing
Schools
Elementary Schools Memorial School
Middle Schools Mckelvie Intermediate School
High Schools Bedford High School
School District Bedford Sch District Sau #25
Read Less
Want to know what your home might be worth? Contact us for a FREE valuation!

Our team is ready to help you sell your home for the highest possible price ASAP







