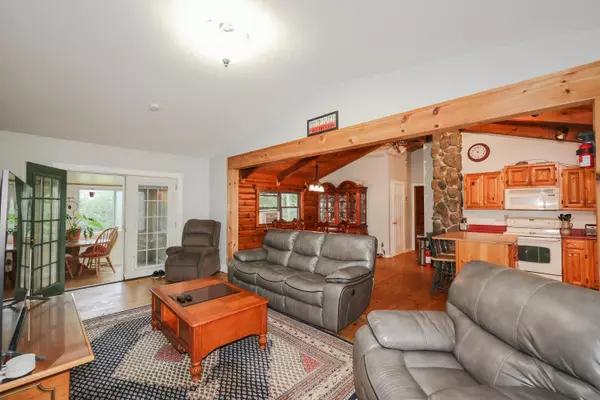Bought with Krissy LaPorte • Keller Williams Realty-Metropolitan
$386,000
$375,000
2.9%For more information regarding the value of a property, please contact us for a free consultation.
194 Cross Mill RD Northfield, NH 03276
3 Beds
1 Bath
1,832 SqFt
Key Details
Sold Price $386,000
Property Type Single Family Home
Sub Type Single Family
Listing Status Sold
Purchase Type For Sale
Square Footage 1,832 sqft
Price per Sqft $210
MLS Listing ID 4962686
Sold Date 09/18/23
Style Log,Raised Ranch,Ranch
Bedrooms 3
Full Baths 1
Construction Status Existing
Year Built 1985
Annual Tax Amount $4,525
Tax Year 2022
Lot Size 1.000 Acres
Acres 1.0
Property Sub-Type Single Family
Property Description
Nestled in a picturesque country setting and offering easy access to I-93, you'll love this stunning 3 BR home with a unique combination of log and stick-built design as it truly is a dream come true. Situated on a sprawling one-acre lot, this property offers the perfect blend of nature's tranquility and modern convenience. Step into a world of rustic elegance as you enter the open concept living area adorned with charming cathedral ceilings and stunning pine floors, adding a warm, inviting feel. The primary, large bedroom is the newest addition and can easily accommodate a king bed and much more providing the ultimate sanctuary to recharge and relax. Enjoy your morning coffee on the 3-season sunporch amongst the peaceful surroundings! Entertain effortlessly in the lower-level family room/office (options are endless) with direct access to the backyard and convenient entry to the 24x24- 2 stall garage. Recent updates include a newer roof in 2021 and replacement parts on the furnace. Nature enthusiasts will be enchanted by the proximity to the Winnipesaukee River Trail, a haven for biking and walking and taking leisurely strolls amidst breathtaking vistas. Don't miss out on this opportunity to own your own slice of paradise! Delayed showings until the OPEN HOUSE scheduled on Saturday, 7/29 @9:00-11:00 and Sunday, 7/30 @1-3 pm.
Location
State NH
County Nh-merrimack
Area Nh-Merrimack
Zoning Residential
Rooms
Basement Entrance Walkout
Basement Concrete, Concrete Floor, Full, Partially Finished, Stairs - Exterior, Stairs - Interior, Walkout, Interior Access, Exterior Access
Interior
Interior Features Cathedral Ceiling, Ceiling Fan, Dining Area, Kitchen Island, Kitchen/Living, Living/Dining, Laundry - Basement
Heating Oil
Cooling Multi Zone
Flooring Wood
Exterior
Exterior Feature Clapboard, Log Home, Wood
Parking Features Under
Garage Spaces 2.0
Garage Description Driveway, Garage, Parking Spaces 5
Utilities Available Internet - Cable, Internet - Fiber Optic
Roof Type Shingle - Asphalt
Building
Lot Description Country Setting, Landscaped, Level, Trail/Near Trail, Walking Trails, Wooded
Story 1
Foundation Concrete
Sewer 1000 Gallon, Concrete, Leach Field
Water Drilled Well
Construction Status Existing
Schools
Elementary Schools Union Sanborn Elementary
Middle Schools Winnisquam Middle School
High Schools Winnisquam High School
School District Winnisquam Regional
Read Less
Want to know what your home might be worth? Contact us for a FREE valuation!

Our team is ready to help you sell your home for the highest possible price ASAP






