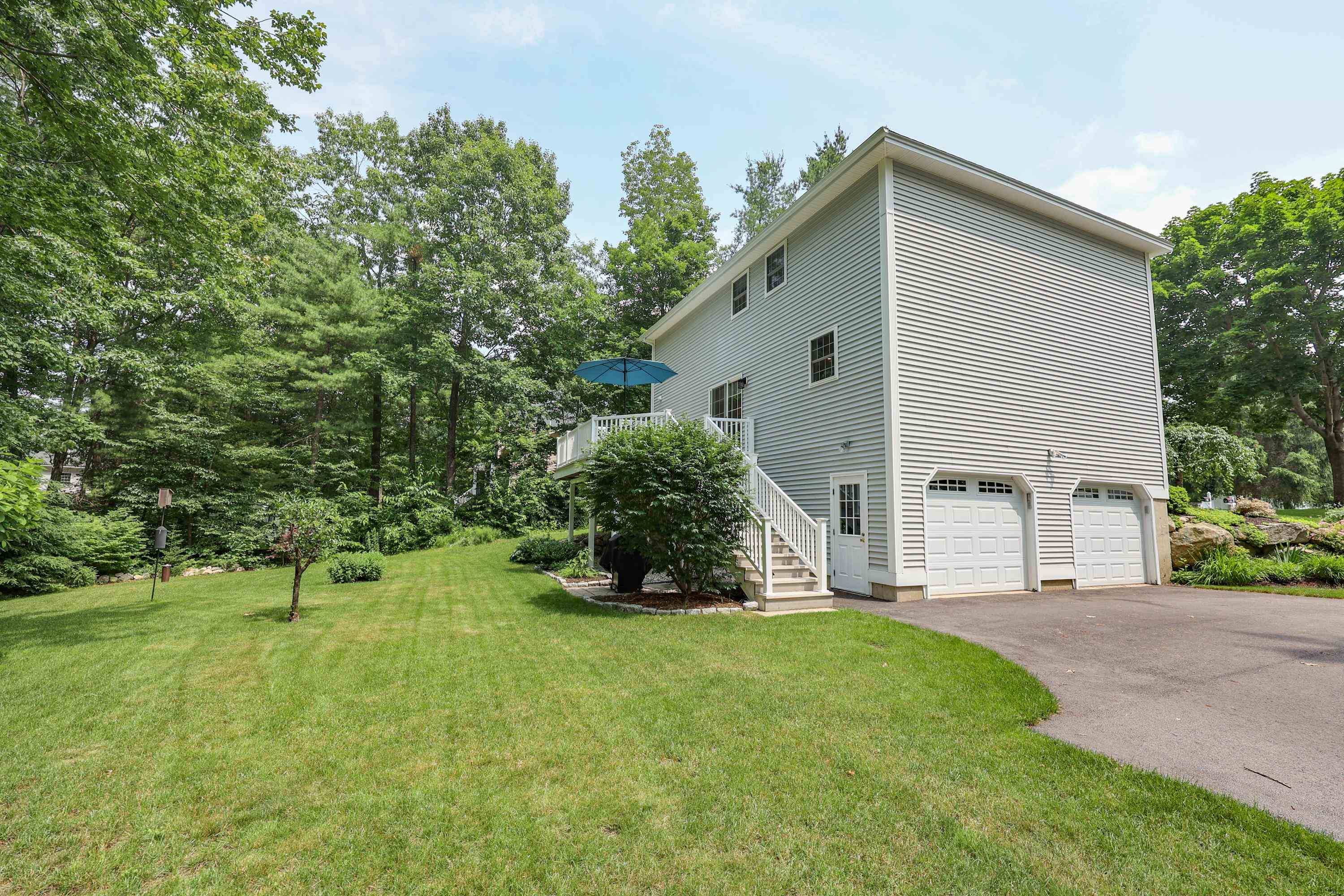Bought with Anastasia Zink • Keller Williams Realty Evolution
$630,000
$599,900
5.0%For more information regarding the value of a property, please contact us for a free consultation.
16 Mountain RD Bedford, NH 03110
3 Beds
3 Baths
1,892 SqFt
Key Details
Sold Price $630,000
Property Type Single Family Home
Sub Type Single Family
Listing Status Sold
Purchase Type For Sale
Square Footage 1,892 sqft
Price per Sqft $332
Subdivision Three Corners
MLS Listing ID 4959876
Sold Date 09/15/23
Style Colonial
Bedrooms 3
Full Baths 2
Half Baths 1
Construction Status Existing
Year Built 1996
Annual Tax Amount $7,469
Tax Year 2023
Lot Size 0.510 Acres
Acres 0.51
Property Sub-Type Single Family
Property Description
Welcome to Bedford's highly sought after 3 Corners neighborhood! This 3 bedroom 2.5 bath colonial sits peacefully in a tree lined neighborhood with walking distance to the pond! The big ticket items have been completed! New roof, leaf filter system for gutters & new heating system (2/23) with efficient propane heating! Best of all this neighborhood has locked in a rate with the Irving Heating of $2.019 a gallon! Enjoy your summer BBQ's on the composite deck right off the kitchen and over look the nicely landscaped backyard with irrigation. Enjoy central air on those hot days, & a gas fireplace to take the chill off in the winter. A beautiful Primary Suite complete with arched window/nook lets so much sunlight in! Large kitchen with eat in area & separate dining room.Top Rated School District & a short distance to beautiful Pulpit Rock Conservation area for hiking! Quarterly Water bill is $181 and Yearly HOA Fee is $250 Year for common area landscaping & maintenance. Yes you can have a fence!! OFFER DEADLINE JULY 9TH BY 8PM
Location
State NH
County Nh-hillsborough
Area Nh-Hillsborough
Zoning Residential
Rooms
Basement Entrance Walkout
Basement Concrete, Concrete Floor, Storage Space, Unfinished, Walkout
Interior
Interior Features Blinds, Cathedral Ceiling, Dining Area, Fireplace - Gas, Kitchen Island, Kitchen/Dining, Primary BR w/ BA, Natural Light, Walk-in Closet, Laundry - 1st Floor
Heating Gas - LP/Bottle
Cooling Central AC
Flooring Carpet, Ceramic Tile, Hardwood
Equipment Irrigation System
Exterior
Exterior Feature Vinyl Siding
Parking Features Attached
Garage Spaces 2.0
Garage Description Driveway, Garage, Parking Spaces 5 - 10
Utilities Available Underground Utilities
Waterfront Description No
View Y/N No
View No
Roof Type Shingle - Asphalt
Building
Lot Description Country Setting, Landscaped, Pond, Walking Trails, Wooded
Story 2
Foundation Concrete
Sewer Community, Leach Field - Off-Site, Private
Water Drilled Well, On-Site Well Exists, Private
Construction Status Existing
Schools
Elementary Schools Riddle Brook Elem
Middle Schools Mckelvie Intermediate School
High Schools Bedford High School
School District Bedford Sch District Sau #25
Read Less
Want to know what your home might be worth? Contact us for a FREE valuation!

Our team is ready to help you sell your home for the highest possible price ASAP






