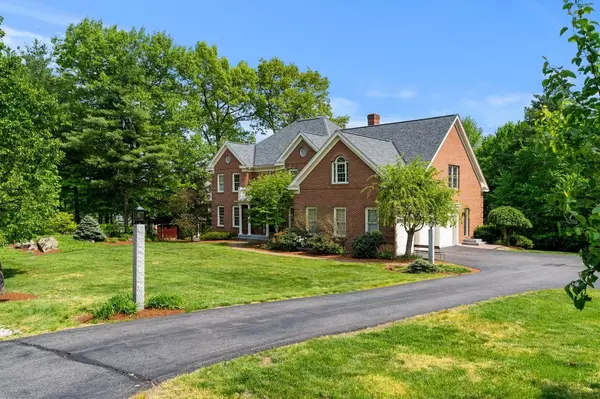Bought with Karen Ahern • BHG Masiello Londonderry
$1,400,000
$1,524,900
8.2%For more information regarding the value of a property, please contact us for a free consultation.
56 Rolling Woods DR Bedford, NH 03110
4 Beds
5 Baths
5,528 SqFt
Key Details
Sold Price $1,400,000
Property Type Single Family Home
Sub Type Single Family
Listing Status Sold
Purchase Type For Sale
Square Footage 5,528 sqft
Price per Sqft $253
Subdivision Laurel Woods Estates
MLS Listing ID 4954011
Sold Date 09/15/23
Style Colonial
Bedrooms 4
Full Baths 2
Half Baths 1
Three Quarter Bath 2
Construction Status Existing
HOA Fees $22/ann
Year Built 2002
Annual Tax Amount $18,441
Tax Year 2022
Lot Size 1.660 Acres
Acres 1.66
Property Sub-Type Single Family
Property Description
Welcome to this exquisite home nestled in one of Bedford's premier neighborhoods, Laurel Woods Estates. This stunning, custom built Morin exudes a casual elegance. The moment you step into the grand foyer with curved staircase, you will notice the attention to detail. Friends and family will love to gather in the gourmet kitchen which features new SS appliances and a large, two tiered granite island that seats six. The expansive, sun drenched family room boasts a wall of windows and a floor to ceiling, wood burning fireplace. The formal dining room is roomy enough to host all the holidays and features hand carved wainscoting and custom crown molding. Work from the comfort of home in your private study with built in bookshelves and a gas fireplace. The master suite is a true retreat, boasting a spa-like ensuite bathroom with radiant floors, two walk in closets and a sitting area with gas fireplace. The other three bedrooms are generously sized and offer a haven of relaxation and comfort. This spacious floor plan seemingly integrates both open and private areas, ensuring an ideal balance between relaxation and entertainment. The walkout basement is huge and provides a media room, bedroom, bonus room, and 3/4 bath. Enjoy the beautiful weather on the deck overlooking your private backyard. This exceptional property offers not only an exquisite living experience but also the convenience of nearby amenities and easy access to transportation routes.
Location
State NH
County Nh-hillsborough
Area Nh-Hillsborough
Zoning RA
Rooms
Basement Entrance Walkout
Basement Climate Controlled, Daylight, Full, Partially Finished, Stairs - Interior, Storage Space, Walkout
Interior
Interior Features Attic - Hatch/Skuttle, Blinds, Cathedral Ceiling, Ceiling Fan, Dining Area, Fireplace - Gas, Fireplace - Wood, Fireplaces - 3+, Kitchen Island, Kitchen/Family, Primary BR w/ BA, Natural Light, Walk-in Closet, Whirlpool Tub, Laundry - 2nd Floor
Heating Oil
Cooling Central AC
Flooring Hardwood, Tile
Equipment Smoke Detectr-HrdWrdw/Bat
Exterior
Exterior Feature Brick, Vinyl Siding
Parking Features Attached
Garage Spaces 3.0
Utilities Available Internet - Cable
Roof Type Shingle - Asphalt
Building
Lot Description Landscaped, Level, Subdivision
Story 2
Foundation Poured Concrete
Sewer Private
Water Public
Construction Status Existing
Schools
Elementary Schools Riddle Brook Elem
Middle Schools Ross A Lurgio Middle School
High Schools Bedford High School
School District Bedford Sch District Sau #25
Read Less
Want to know what your home might be worth? Contact us for a FREE valuation!

Our team is ready to help you sell your home for the highest possible price ASAP






