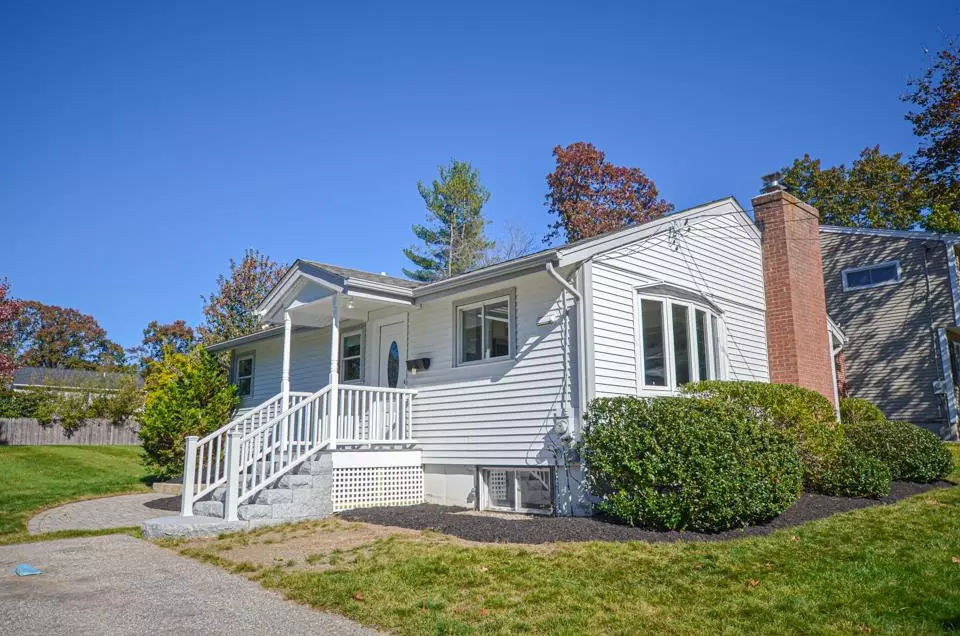Bought with Joey Lee Howe • BHHS Verani Londonderry
$420,000
$415,000
1.2%For more information regarding the value of a property, please contact us for a free consultation.
10 Ruth ST Bedford, NH 03110
3 Beds
1 Bath
1,634 SqFt
Key Details
Sold Price $420,000
Property Type Single Family Home
Sub Type Single Family
Listing Status Sold
Purchase Type For Sale
Square Footage 1,634 sqft
Price per Sqft $257
MLS Listing ID 4962214
Sold Date 08/31/23
Style Ranch
Bedrooms 3
Full Baths 1
Construction Status Existing
Year Built 1958
Annual Tax Amount $5,625
Tax Year 2022
Lot Size 0.300 Acres
Acres 0.3
Property Description
Lovely renovated and conveniently located Bedford 3-bedroom ranch style home on a landscaped neighborhood .3 acre lot. The interior has been completed updated with a gorgeous New Kitchen with Custom White Cabinets, Quartz Countertops, a Stainless Farmer's Sink and Stainless Appliances. The sunny kitchen is open to the living room with its contemporary concrete brick wall and center Fireplace. The full bathroom has a Double Quartz Vanity, New Floors and a New Tub. All three main floor bedrooms have newer vinyl windows and vinyl plank floors. The back corner bedroom has 2 closets and sliding glass doors to the partially fenced, level backyard. The lower level has a spacious family room with new floors and recessed lights, another room that could be used as a 4th bedroom or a home office, and a spacious laundry room with a utility sink. There's a Brand New Hot Water Boiler and 2 Mini Split units that provide air conditioning and supplemental heat, an Irrigation System, and a shed in the backyard. Everything has been done! You can't beat the convenience of the location in the desirable town of Bedford!
Location
State NH
County Nh-hillsborough
Area Nh-Hillsborough
Zoning Residential
Rooms
Basement Entrance Interior
Basement Bulkhead, Finished, Full
Interior
Interior Features Fireplace - Wood, Fireplaces - 1, Laundry Hook-ups
Heating Oil
Cooling Mini Split
Flooring Vinyl Plank
Equipment Air Conditioner, Irrigation System
Exterior
Exterior Feature Vinyl
Garage Description Driveway
Utilities Available Cable, Internet - Cable
Roof Type Shingle - Asphalt
Building
Lot Description Landscaped, Level
Story 1
Foundation Concrete
Sewer Private
Water Public
Construction Status Existing
Schools
Elementary Schools Memorial School
Middle Schools Ross A Lurgio Middle School
High Schools Bedford High School
School District Bedford Sch District Sau #25
Read Less
Want to know what your home might be worth? Contact us for a FREE valuation!

Our team is ready to help you sell your home for the highest possible price ASAP







