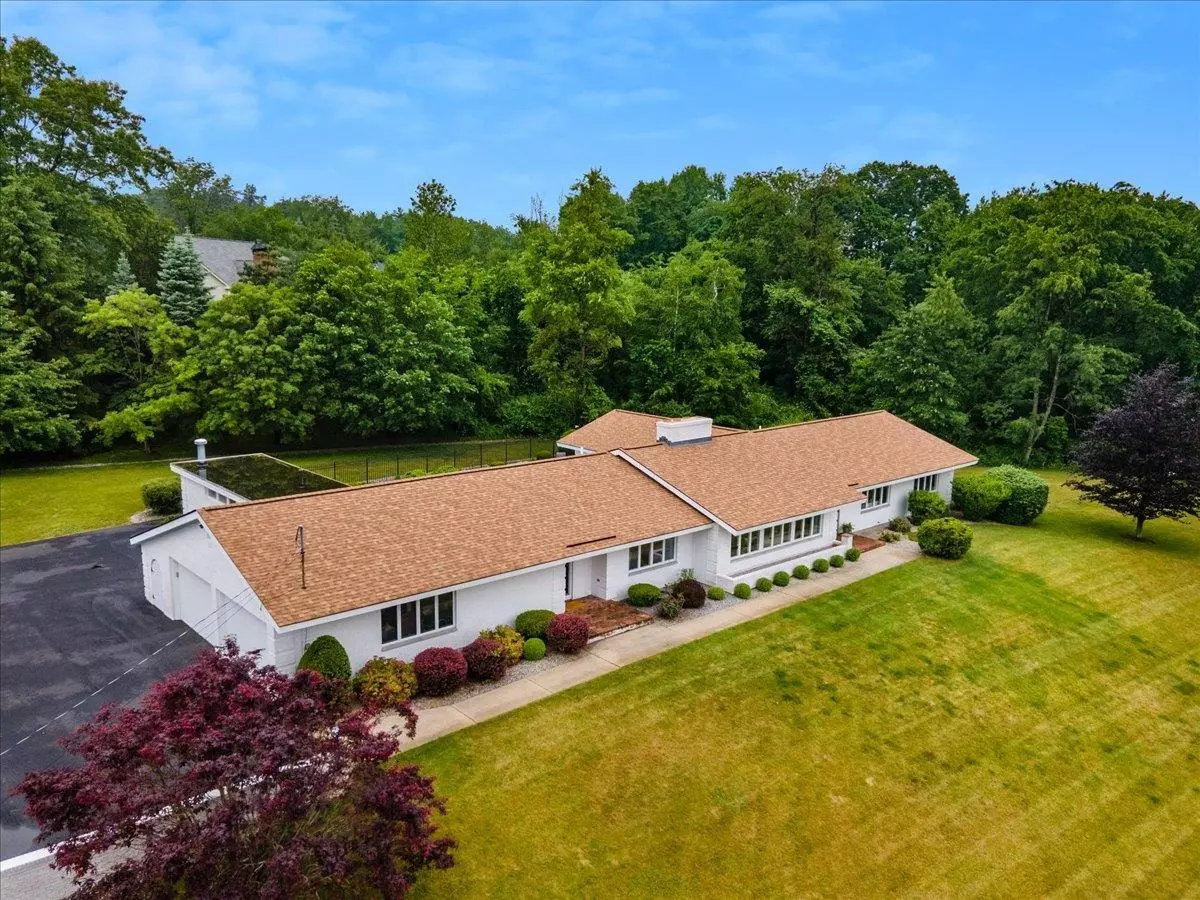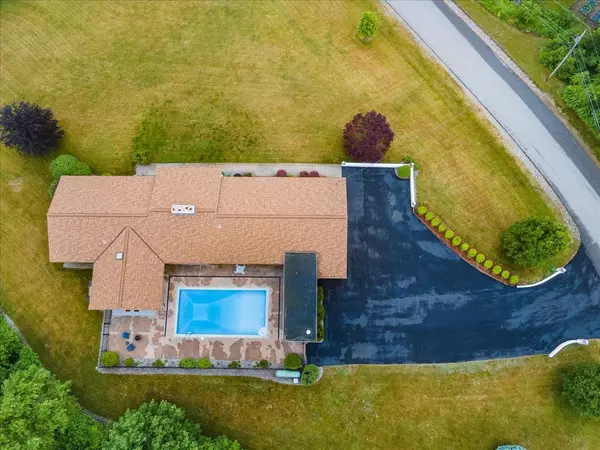Bought with Guylaine Robidoux • BHHS Verani Bedford
$850,000
$875,000
2.9%For more information regarding the value of a property, please contact us for a free consultation.
67 Cider Mill RD Bedford, NH 03110
4 Beds
5 Baths
3,838 SqFt
Key Details
Sold Price $850,000
Property Type Single Family Home
Sub Type Single Family
Listing Status Sold
Purchase Type For Sale
Square Footage 3,838 sqft
Price per Sqft $221
MLS Listing ID 4957178
Sold Date 08/31/23
Style Ranch
Bedrooms 4
Full Baths 2
Half Baths 2
Three Quarter Bath 1
Construction Status Existing
Year Built 1981
Annual Tax Amount $12,703
Tax Year 2022
Lot Size 3.010 Acres
Acres 3.01
Property Description
This recently refreshed Bedford gem is a rambling ranch with art deco features that exude quality and craftsmanship. Ranch style homes of this size, quality and style are a rare find in NH. The expansive driveway provides ample room for many vehicles or use it as a play area for pickleball, basketball...you decide. Perched on top of a gently sloping hill, this home features 4 bedrooms and 5 baths providing AMAZING VIEWS from every direction be it the living room and dining rooms facing the mountains in the distance or the primary bedroom, kitchen and family room offering direct access to the oversized pool and outdoor kitchen. Summer time fun can be enjoyed by many in this pool oasis with outdoor kitchen and 3/4 bathroom. More entertaining space available in the partially finished basement with wet bar and 1/2 bath. Ample storage space with built-in shelving available in the unfinished portion of the basement. As spacious as this home is, it is also warm, comfortable and inviting. Don't miss your opportunity to live in this special home in highly sought after Bedford, NH.
Location
State NH
County Nh-hillsborough
Area Nh-Hillsborough
Zoning AR
Rooms
Basement Entrance Interior
Basement Partially Finished, Storage Space, Stairs - Basement
Interior
Interior Features Central Vacuum, Bar, Ceiling Fan, Dining Area, Fireplaces - 3+, Primary BR w/ BA, Natural Light, Skylight, Vaulted Ceiling, Wet Bar, Laundry - 1st Floor
Heating Oil
Cooling Central AC
Flooring Carpet, Tile
Equipment Dehumidifier, Humidifier, Irrigation System, Smoke Detector, Generator - Standby
Exterior
Exterior Feature Brick
Parking Features Attached
Garage Spaces 2.0
Garage Description Driveway, Garage, Parking Spaces 6+, Paved
Utilities Available Cable, High Speed Intrnt -Avail
Roof Type Shingle - Architectural
Building
Lot Description Rolling
Story 1
Foundation Poured Concrete
Sewer Leach Field
Water Private
Construction Status Existing
Schools
School District Bedford Sch District Sau #25
Read Less
Want to know what your home might be worth? Contact us for a FREE valuation!

Our team is ready to help you sell your home for the highest possible price ASAP







