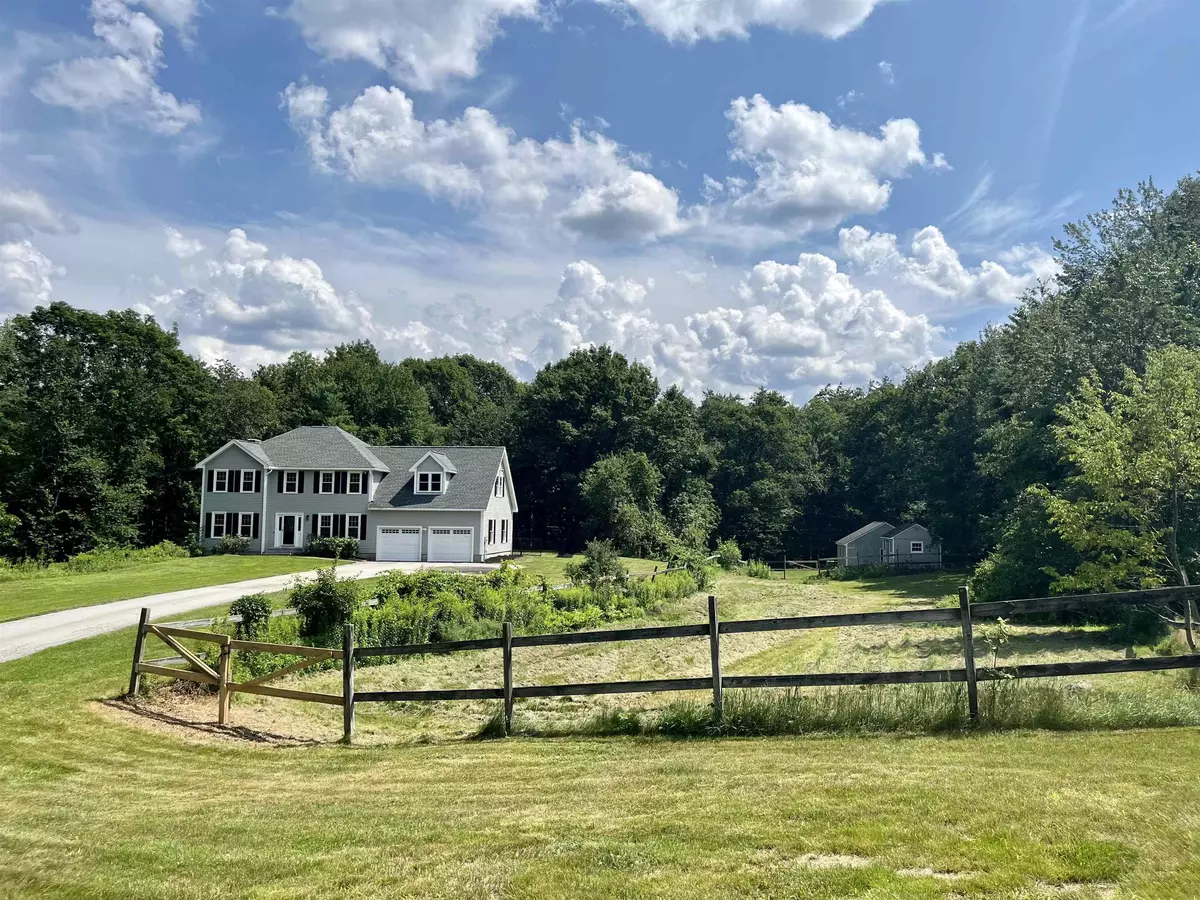Bought with Kristyn Nelson • Nelson Real Estate NH, LLC
$785,000
$725,000
8.3%For more information regarding the value of a property, please contact us for a free consultation.
10 Perry RD Bedford, NH 03110
4 Beds
3 Baths
2,672 SqFt
Key Details
Sold Price $785,000
Property Type Single Family Home
Sub Type Single Family
Listing Status Sold
Purchase Type For Sale
Square Footage 2,672 sqft
Price per Sqft $293
MLS Listing ID 4963123
Sold Date 08/25/23
Style Colonial
Bedrooms 4
Full Baths 2
Half Baths 1
Construction Status Existing
Year Built 1992
Annual Tax Amount $9,025
Tax Year 2022
Lot Size 2.890 Acres
Acres 2.89
Property Description
This 4 BR colonial has a detached 2 stall garage accessible from Amherst Rd, fenced in paddock & LOVELY 2 stall barn, ready for your animals! Don't have animals? These can easily be used for other hobbies and a great yard to play. The well & leachfield are both set to the side, so the possibilities for the fenced in yard are endless. Freshly refinished hardwood floors in the two story foyer greet you as you stow your belongings in the front coat closet.The formal living room & dining room both overlook the expansive front yard, with the dining room having quick access to the kitchen. Prefer an office? Doors could easily be installed in the formal living room to make it a separate, private space. But the open concept living room, kitchen & breakfast nook is where everyone will gather. The nook is lined with windows, with a fantastic view of the deck & fully fenced in yard surrounded by woods. You can quickly access the garage, 1/2 bath, lots of storage, & the detached garage, barn. Outfitted with two full size horse stalls, this space has water and electricity, just a few steps from the gate to the paddock. Set back from the road, surrounded by trees, there are many ways to expand the existing space and make it your own. Four bedrooms upstairs, with one perfect for a family room! New paint inside and out, carpets, lighting, flooring, appliances, wired for a generator, this home is ready for you! Brand new oil tank, newer boiler and many newer windows too!
Location
State NH
County Nh-hillsborough
Area Nh-Hillsborough
Zoning residential
Rooms
Basement Entrance Interior
Basement Bulkhead, Concrete, Full, Unfinished
Interior
Interior Features Fireplace - Wood, Primary BR w/ BA, Walk-in Closet, Laundry - 2nd Floor
Heating Oil
Cooling Wall AC Units
Flooring Carpet, Hardwood, Vinyl Plank
Equipment Air Conditioner
Exterior
Exterior Feature Clapboard
Parking Features Attached
Garage Spaces 4.0
Utilities Available Cable, Internet - Cable
Roof Type Shingle - Architectural
Building
Lot Description Field/Pasture, Wooded
Story 2
Foundation Concrete
Sewer Leach Field, Private, Septic
Water Drilled Well, Private
Construction Status Existing
Schools
Elementary Schools Riddle Brook Elem
Middle Schools Mckelvie Intermediate School
High Schools Bedford High School
School District Bedford Sch District Sau #25
Read Less
Want to know what your home might be worth? Contact us for a FREE valuation!

Our team is ready to help you sell your home for the highest possible price ASAP







