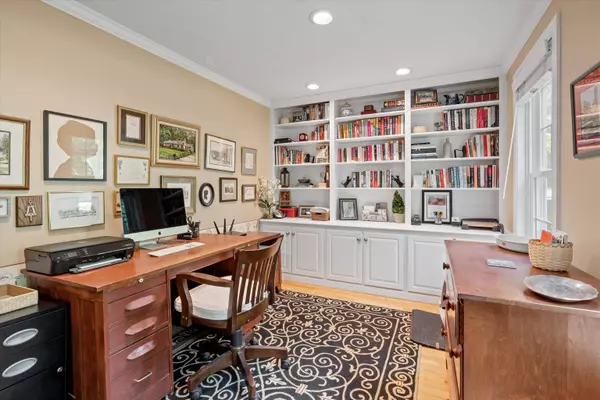Bought with Jon Byrne • REAL Broker NH, LLC
$925,000
$850,000
8.8%For more information regarding the value of a property, please contact us for a free consultation.
15 Pasture LN Bedford, NH 03110
4 Beds
3 Baths
3,380 SqFt
Key Details
Sold Price $925,000
Property Type Single Family Home
Sub Type Single Family
Listing Status Sold
Purchase Type For Sale
Square Footage 3,380 sqft
Price per Sqft $273
MLS Listing ID 4957209
Sold Date 08/18/23
Style Colonial
Bedrooms 4
Full Baths 2
Half Baths 1
Construction Status Existing
Year Built 1993
Annual Tax Amount $10,125
Tax Year 2022
Lot Size 1.600 Acres
Acres 1.6
Property Description
As you enter this completely updated home, you'll be greeted with hardwood floors throughout, an office with custom built-in bookcases, an oversized dining room and a fully renovated Chef's Kitchen! This home which has been lovingly cared for has been customized to maximize your time with family and friends including multiple outdoor spaces and a modern basement featuring a 400 bottle wince cellar. Upstairs you will enjoy hardwood floors throughout, 4 spacious bedrooms, and a newly renovated bathroom with a spa shower. The primary bedroom boasts a dedicated sitting room/office and 2 closets that will add convenience and versatility to your life. In addition to the spacious bedroom, you have a large en-suite that offers both privacy and luxury. This meticulous home is in the desired Butterfields of Bedford neighborhood. Being so close to amenities such as shopping centers, schools and parks will make daily life more convenient and enjoyable. This home has it all, you just have to come see for yourself!
Location
State NH
County Nh-hillsborough
Area Nh-Hillsborough
Zoning Residential
Rooms
Basement Entrance Interior
Basement Bulkhead, Partially Finished, Storage Space, Interior Access
Interior
Interior Features Attic - Hatch/Skuttle, Blinds, Dining Area, Fireplace - Wood, Soaking Tub, Walk-in Closet, Laundry - 1st Floor
Heating Oil
Cooling None
Flooring Hardwood, Tile
Equipment Window AC, Irrigation System, Radon Mitigation, Security System, Smoke Detector, Stove-Pellet
Exterior
Exterior Feature Clapboard
Parking Features Attached
Garage Spaces 2.0
Utilities Available Cable, Internet - Cable
Roof Type Shingle - Asphalt,Shingle - Fiberglass
Building
Lot Description Landscaped, Wooded
Story 2
Foundation Concrete
Sewer Septic
Water Drilled Well
Construction Status Existing
Schools
Middle Schools Mckelvie Intermediate School
High Schools Bedford High School
School District Bedford Sch District Sau #25
Read Less
Want to know what your home might be worth? Contact us for a FREE valuation!

Our team is ready to help you sell your home for the highest possible price ASAP







