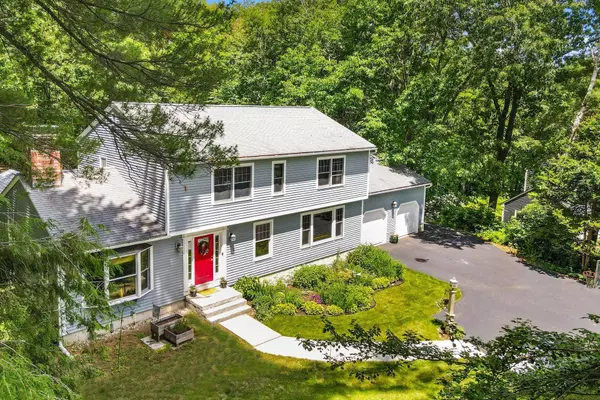Bought with Jay Sterin • Realty One Group Next Level
$650,000
$600,000
8.3%For more information regarding the value of a property, please contact us for a free consultation.
105 Birkdale RD Bedford, NH 03110
4 Beds
3 Baths
3,202 SqFt
Key Details
Sold Price $650,000
Property Type Single Family Home
Sub Type Single Family
Listing Status Sold
Purchase Type For Sale
Square Footage 3,202 sqft
Price per Sqft $202
MLS Listing ID 4960156
Sold Date 08/16/23
Style Colonial
Bedrooms 4
Full Baths 2
Half Baths 1
Construction Status Existing
Year Built 1985
Annual Tax Amount $8,656
Tax Year 2022
Lot Size 0.990 Acres
Acres 0.99
Property Description
A STATELY COLONIAL ON WOOD-LINED LOT IN A COVETED NEIGHBORHOOD...GET READY TO FALL IN LOVE! Nestled on lush flat acreage you’ll enjoy tranquil living with easy access to award-winning schools and town amenities. Colorful perennials welcome you to freshly painted interiors where a symphony of rich wood tones will catch your eye. Guests will be drawn to the living room where they’ll glimpse views of changing foliage through oversized windows. French doors reveal a perfectly proportioned dining room for memorable meals that begin in the tastefully refreshed kitchen filled with granite surfaces and handsome shaker cabinetry. Take hors d'oeuvres outside to the sprawling back deck for magical alfresco moments as you listen to owl and bird calls usher in the evening, or enjoy s’mores and stargazing around the firepit. The screened porch might be your favorite seasonal napping place or warm yourself by the wood stove in the family room on snowy afternoons. You’ll appreciate the privacy of the sunny corner office for work-from-home ease or academic pursuits where additional wood burning stove keeps things cozy. Host a Super Bowl party or movie screening in the lower level rec room where extra finished space easily accommodates overnight guests. Retire at day’s end to the master retreat featuring ensuite bathroom and large walk-in closet. Just in time for the new school year, hurry because this one won’t last! THOUGHTFUL UPDATES THROUGHOUT AND TURNKEY READY...GRACIOUS LIVING AWAITS!
Location
State NH
County Nh-hillsborough
Area Nh-Hillsborough
Zoning RA
Rooms
Basement Entrance Walk-up
Basement Bulkhead, Concrete Floor, Daylight, Partially Finished, Stairs - Interior, Storage Space, Sump Pump
Interior
Interior Features Attic - Hatch/Skuttle, Blinds, Ceiling Fan, Dining Area, Kitchen Island, Kitchen/Dining, Living/Dining, Primary BR w/ BA, Natural Light, Natural Woodwork, Storage - Indoor, Walk-in Closet, Laundry - 1st Floor
Heating Oil
Cooling None
Flooring Hardwood, Vinyl
Equipment CO Detector, Radon Mitigation, Smoke Detectr-HrdWrdw/Bat, Stove-Wood
Exterior
Exterior Feature Cedar, Clapboard
Parking Features Attached
Garage Spaces 2.0
Garage Description Driveway, Garage, Parking Spaces 4, Paved
Utilities Available Internet - Cable
Roof Type Shingle - Asphalt
Building
Lot Description Country Setting, Landscaped, Level, Sloping, Subdivision, Walking Trails, Wooded
Story 2
Foundation Poured Concrete
Sewer Concrete, Leach Field, Private, Septic
Water Drilled Well, Private, Purifier/Soft
Construction Status Existing
Schools
Elementary Schools Riddle Brook Elem
Middle Schools Mckelvie Intermediate School
High Schools Bedford High School
School District Bedford Sch District Sau #25
Read Less
Want to know what your home might be worth? Contact us for a FREE valuation!

Our team is ready to help you sell your home for the highest possible price ASAP







