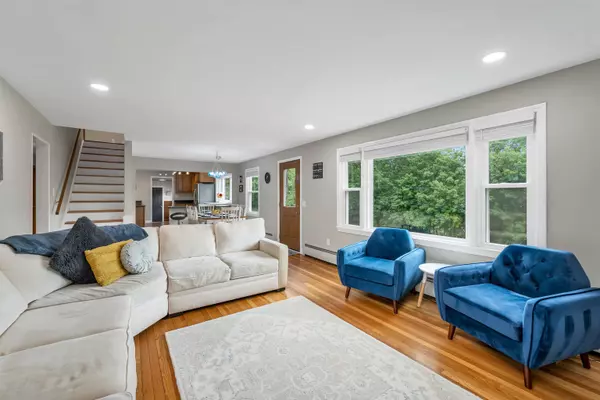Bought with Mark Plantier • Aboveboard Realty
$787,500
$825,000
4.5%For more information regarding the value of a property, please contact us for a free consultation.
6 Lane DR Bedford, NH 03110
5 Beds
4 Baths
4,247 SqFt
Key Details
Sold Price $787,500
Property Type Single Family Home
Sub Type Single Family
Listing Status Sold
Purchase Type For Sale
Square Footage 4,247 sqft
Price per Sqft $185
MLS Listing ID 4957651
Sold Date 08/15/23
Style Colonial
Bedrooms 5
Full Baths 3
Half Baths 1
Construction Status Existing
Year Built 1960
Annual Tax Amount $8,391
Tax Year 2023
Lot Size 1.300 Acres
Acres 1.3
Property Description
Tons of updates including New Siding, Mini splits (electric heat & A/C) & Solar Panels owned ($50K to provide electric needs year-round). Charming colonial with everything you have been searching for. You will relish in the backyard, with a built-in pool (new filter & pump), cabana, and screened gazebo. Situated in a tranquil, private, park like setting. Ideally located on a dead-end street, abutting park with 30 acres of conservation land and walking trails out your back door, also a convenient and desirable Bedford Center location. Upon entering this 5 Bedroom 3 ½ bath home you will be delighted with its unique charm and open floor plan. The first floor has gleaming hardwood floors and offers two bedrooms, convenience of a full bath, a home office, a large family room with a wood burning fireplace and lots of natural light, opening to the dining area and spacious kitchen with granite counters, stainless steel Kitchen Aide appliances, and a breakfast bar. Appropriately located off the kitchen is a large mudroom with slate floors that lead to the attached two-car garage. The second floor includes a large primary bedroom with a new luxurious tiled ensuite bathroom, two additional spacious bedrooms, office space, a full bath, and a cozy open bonus room for more family space. New walk-up attic finished with beautiful bamboo flooring create a bright and airy feel. The lower level is partially finished, complete with a game room, home gym, egress windows, and a half bath.
Location
State NH
County Nh-hillsborough
Area Nh-Hillsborough
Zoning RA
Rooms
Basement Entrance Interior
Basement Bulkhead, Climate Controlled, Concrete, Full, Partially Finished, Interior Access
Interior
Interior Features Attic - Hatch/Skuttle, Ceiling Fan, Fireplace - Wood, Kitchen Island, Living/Dining, Natural Light, Natural Woodwork, Laundry - 1st Floor, Laundry - 2nd Floor
Heating Oil
Cooling Mini Split
Flooring Carpet, Hardwood, Slate/Stone, Tile, Vinyl
Equipment Irrigation System, Smoke Detectr-HrdWrdw/Bat
Exterior
Exterior Feature Vinyl
Parking Features Attached
Garage Spaces 2.0
Utilities Available Internet - Cable
Roof Type Shingle - Architectural
Building
Lot Description Agricultural, Country Setting, Landscaped, Rolling, Trail/Near Trail, Wooded
Story 2
Foundation Concrete
Sewer Leach Field - Existing, Septic
Water Drilled Well
Construction Status Existing
Schools
Elementary Schools Memorial School
Middle Schools Ross A Lurgio Middle School
High Schools Bedford High School
School District Bedford Sch District Sau #25
Read Less
Want to know what your home might be worth? Contact us for a FREE valuation!

Our team is ready to help you sell your home for the highest possible price ASAP







