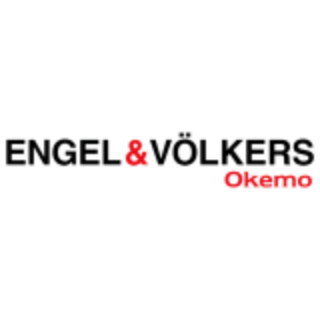Bought with Terry Hill • Berkshire Hathaway HomeServices Stratton Home
$875,000
$819,000
6.8%For more information regarding the value of a property, please contact us for a free consultation.
161 & 162 Ware RD Wilmington, VT 05363
4 Beds
3 Baths
3,600 SqFt
Key Details
Sold Price $875,000
Property Type Single Family Home
Sub Type Single Family
Listing Status Sold
Purchase Type For Sale
Square Footage 3,600 sqft
Price per Sqft $243
MLS Listing ID 4954282
Sold Date 08/11/23
Style Modern Architecture
Bedrooms 4
Full Baths 3
Construction Status Existing
Year Built 1979
Annual Tax Amount $11,297
Tax Year 2022
Lot Size 10.200 Acres
Acres 10.2
Property Sub-Type Single Family
Property Description
Clean lines, floor-to-ceiling windows, open floor plan, indoor-outdoor living, custom-made built-ins, and a minimalist esthetic that blends form and function- all of the requisite features of an expertly designed mid-century modern home are well represented in this very special property. Designed by Architect Myron Goldfinger whose work has been exhibited at MoMA, and even served as a backdrop in the Martin Scorsese film The Wolf of Wallstreet, this is a rare find! With over 5 levels of living space, this 4 bedroom home is a comfortable 3600 sq ft. The main level includes an oversized 2-car garage, an impressive lounge with 2-story ceilings, a fireplace & walls of floor-to-ceiling glass as well as 3 guest bedrooms, laundry and a full bath. The 2nd level has an updated kitchen with quartz counters, dining area, and two outdoor terraces with views for outdoor dinner parties or enjoying a morning coffee. Next, find an entire floor devoted to pampering the primary residents in a spa-like retreat w/sauna, built-in wardrobe & private terrace. Sleep among the treetops in the primary bedroom w/ west-facing views, perfect sunsets from the terrace. The carriage house is equipped with a full bath, kitchen and open studio floor plan on the second level. The lower level is an excellent location for a workshop, vehicles or as a party barn. Enchanting 10+ acres hidden away up a long private driveway. Tennis court (Pickleball anyone?), lilypond, pergola, shed, firepit, hot tub & trails.
Location
State VT
County Vt-windham
Area Vt-Windham
Zoning Wilmington
Rooms
Basement Entrance Interior
Basement Full, Partially Finished
Interior
Heating Electric, Gas - LP/Bottle
Cooling Mini Split
Exterior
Exterior Feature Wood Siding
Parking Features Attached
Garage Spaces 4.0
Utilities Available High Speed Intrnt -Avail
Roof Type Membrane
Building
Lot Description Country Setting
Story 4+
Foundation Concrete
Sewer Private
Water Drilled Well
Construction Status Existing
Schools
Elementary Schools Deerfield Valley Elem. Sch
Middle Schools Twin Valley Middle School
High Schools Twin Valley High School
School District Windham Southwest
Read Less
Want to know what your home might be worth? Contact us for a FREE valuation!

Our team is ready to help you sell your home for the highest possible price ASAP






