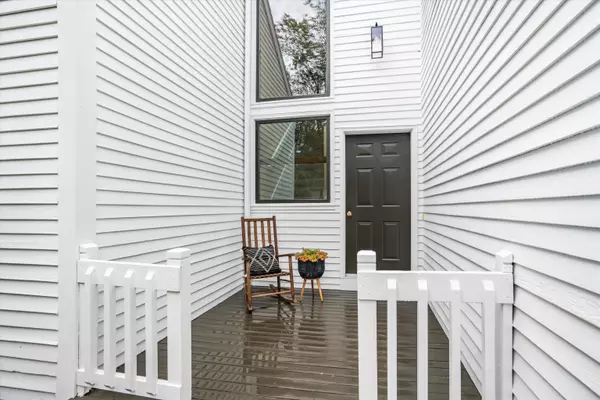Bought with Mirella E McDonough • REAL Broker NH, LLC
$645,000
$650,000
0.8%For more information regarding the value of a property, please contact us for a free consultation.
31 Mcquade Brook RD Bedford, NH 03110
3 Beds
3 Baths
2,127 SqFt
Key Details
Sold Price $645,000
Property Type Single Family Home
Sub Type Single Family
Listing Status Sold
Purchase Type For Sale
Square Footage 2,127 sqft
Price per Sqft $303
MLS Listing ID 4959749
Sold Date 08/09/23
Style Cape,Contemporary,Modern Architecture
Bedrooms 3
Full Baths 2
Three Quarter Bath 1
Construction Status Existing
Year Built 1983
Annual Tax Amount $7,957
Tax Year 2022
Lot Size 1.500 Acres
Acres 1.5
Property Description
STYLISH AND SOPHISTICATED...A REIMAGINED CONTEMPORARY IN AN IDYLLIC SETTING! Sited on rolling verdant acreage this thoughtfully refreshed home connects calming interiors with nature through every window. A welcoming front porch leads into the dramatic foyer where sun streams through two-story glass. A delightful beamed sitting room offers endless possibilities...sip your morning coffee, work in a peaceful office environment or easily transform into a first-floor suite with its adjoining bathroom. Gather in the living room in front of a glowing fire under soaring ceilings. Create dinners in the chef-approved kitchen filled with creamy custom cabinetry, chic concrete counters and stylish stainless accents. Pause for hors d'oeuvres in the breakfast area and easily host more formal occasions in the dining room where views of the park-like setting will delight. Take conversation to the sunroom as louvered windows let in balmy cross breezes or spend time on the patio in sunshine by day or stargazing by night. Tend to lush gardens with tools stored in the custom shed. In every distinctive season, spend contemplative time along the trails of Mcquade brook. For the hobbyist, a lower level with cast-iron gas stove and cabinetry gets the creative juices flowing. At day’s end, ascend past a wall of windows to the second floor where an open balcony gives a grand sense of space. Pamper yourself in the calming primary suite as night sounds lull you to sleep. LIVE COMFORTABLY...LIVE MODERN!
Location
State NH
County Nh-hillsborough
Area Nh-Hillsborough
Zoning RA
Rooms
Basement Entrance Walk-up
Basement Bulkhead, Concrete, Concrete Floor, Stairs - Interior, Unfinished
Interior
Interior Features Blinds, Ceiling Fan, Dining Area, Fireplace - Wood, Fireplaces - 1, Primary BR w/ BA, Natural Light, Natural Woodwork, Skylight, Vaulted Ceiling, Laundry - Basement
Heating Oil
Cooling Mini Split
Flooring Carpet, Hardwood, Laminate
Equipment Smoke Detector, Stove-Gas, Generator - Standby
Exterior
Exterior Feature Clapboard
Parking Features Attached
Garage Spaces 2.0
Garage Description Driveway, Garage
Utilities Available Phone, Cable, Gas - LP/Bottle
Roof Type Shingle - Asphalt
Building
Lot Description Country Setting, Landscaped, Wooded
Story 2
Foundation Concrete
Sewer Leach Field, Septic
Water Drilled Well
Construction Status Existing
Schools
Elementary Schools Peter Woodbury Sch
Middle Schools Mckelvie Intermediate School
High Schools Bedford High School
School District Bedford Sch District Sau #25
Read Less
Want to know what your home might be worth? Contact us for a FREE valuation!

Our team is ready to help you sell your home for the highest possible price ASAP







